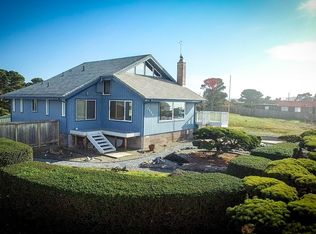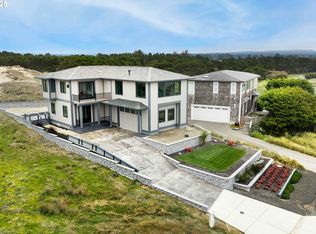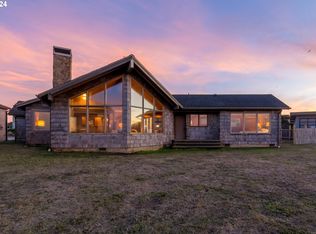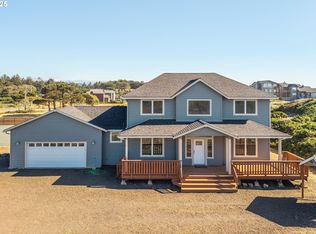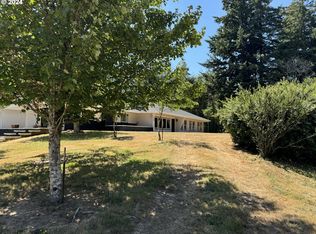Breathtaking Ocean Views and Unforgettable Sunsets on Beach Loop Drive. This stunning, newly built home on coveted Beach Loop Drive was designed with impeccable attention to detail. This residence boasts soaring ceilings, premium finishes, and spacious, light-filled rooms that invite the beauty of the Pacific indoors. The gourmet chef's kitchen, equipped with high-end appliances and expansive countertops, makes entertaining a delight. Whether you're hosting a gathering or enjoying a peaceful evening with a glass of wine, this home offers a serene, luxurious escape that's simply unparalleled.
Active
$2,000,000
1575 Beach Loop Dr SW, Bandon, OR 97411
3beds
2,234sqft
Est.:
Residential, Single Family Residence
Built in 2022
4,791.6 Square Feet Lot
$-- Zestimate®
$895/sqft
$-- HOA
What's special
Breathtaking ocean viewsPremium finishesSoaring ceilingsSpacious light-filled roomsUnforgettable sunsetsHigh-end appliancesExpansive countertops
- 58 days |
- 241 |
- 0 |
Zillow last checked: 8 hours ago
Listing updated: October 20, 2025 at 09:37am
Listed by:
Keeli Gernandt fred@bandonhomes.com,
David L. Davis Real Estate
Source: RMLS (OR),MLS#: 24424983
Tour with a local agent
Facts & features
Interior
Bedrooms & bathrooms
- Bedrooms: 3
- Bathrooms: 3
- Full bathrooms: 2
- Partial bathrooms: 1
- Main level bathrooms: 1
Rooms
- Room types: Bedroom 2, Bedroom 3, Dining Room, Family Room, Kitchen, Living Room, Primary Bedroom
Primary bedroom
- Level: Upper
Bedroom 2
- Level: Upper
Bedroom 3
- Level: Upper
Dining room
- Level: Main
Family room
- Level: Upper
Kitchen
- Level: Main
Living room
- Level: Main
Heating
- Ductless, Zoned
Appliances
- Included: Dishwasher, Disposal, Free-Standing Gas Range, Range Hood, Stainless Steel Appliance(s), Washer/Dryer, Electric Water Heater
Features
- Ceiling Fan(s), High Ceilings, Pantry, Quartz
- Flooring: Engineered Hardwood, Wall to Wall Carpet
- Windows: Vinyl Frames
- Basement: Crawl Space
Interior area
- Total structure area: 2,234
- Total interior livable area: 2,234 sqft
Video & virtual tour
Property
Parking
- Total spaces: 2
- Parking features: Driveway, Attached
- Attached garage spaces: 2
- Has uncovered spaces: Yes
Features
- Stories: 2
- Patio & porch: Patio, Porch
- Exterior features: Yard
- Has view: Yes
- View description: Ocean
- Has water view: Yes
- Water view: Ocean
Lot
- Size: 4,791.6 Square Feet
- Dimensions: 50 x 100
- Features: Ocean Beach One Quarter Mile Or Less, SqFt 5000 to 6999
Details
- Parcel number: 2241600
- Zoning: CD-1
Construction
Type & style
- Home type: SingleFamily
- Architectural style: Contemporary
- Property subtype: Residential, Single Family Residence
Materials
- Cement Siding
- Foundation: Concrete Perimeter
- Roof: Composition
Condition
- Resale
- New construction: No
- Year built: 2022
Utilities & green energy
- Gas: Propane
- Sewer: Public Sewer
- Water: Public
- Utilities for property: Cable Connected, DSL
Community & HOA
Community
- Security: Security System Leased
HOA
- Has HOA: No
Location
- Region: Bandon
Financial & listing details
- Price per square foot: $895/sqft
- Annual tax amount: $2,867
- Date on market: 10/18/2024
- Listing terms: Cash,Conventional
- Road surface type: Concrete, Paved
Estimated market value
Not available
Estimated sales range
Not available
Not available
Price history
Price history
| Date | Event | Price |
|---|---|---|
| 4/9/2025 | Listed for sale | $2,000,000$895/sqft |
Source: | ||
| 1/23/2025 | Listing removed | $2,000,000$895/sqft |
Source: | ||
| 11/1/2024 | Listed for sale | $2,000,000+77.8%$895/sqft |
Source: | ||
| 7/8/2022 | Sold | $1,125,000-5.5%$504/sqft |
Source: | ||
| 5/30/2022 | Pending sale | $1,190,000$533/sqft |
Source: | ||
Public tax history
Public tax history
Tax history is unavailable.BuyAbility℠ payment
Est. payment
$9,688/mo
Principal & interest
$7755
Property taxes
$1233
Home insurance
$700
Climate risks
Neighborhood: 97411
Nearby schools
GreatSchools rating
- 5/10Harbor Lights Middle SchoolGrades: 5-8Distance: 0.8 mi
- NABandon Senior High SchoolGrades: 9-12Distance: 0.7 mi
- 9/10Ocean Crest Elementary SchoolGrades: K-4Distance: 0.9 mi
Schools provided by the listing agent
- Elementary: Ocean Crest
- Middle: Harbor Lights
- High: Bandon
Source: RMLS (OR). This data may not be complete. We recommend contacting the local school district to confirm school assignments for this home.
- Loading
- Loading
