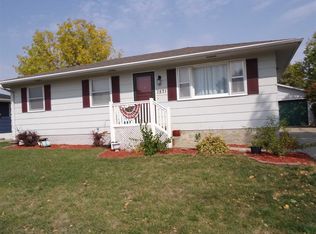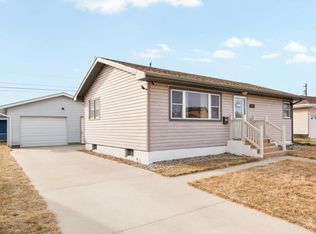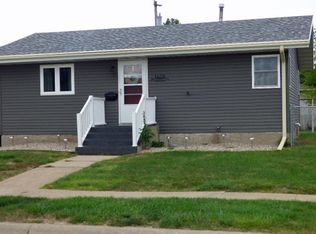Sold for $268,000 on 12/11/24
$268,000
1575 44th Ave, Columbus, NE 68601
3beds
2baths
1,040sqft
Single Family Residence
Built in 1978
6,565 Square Feet Lot
$272,700 Zestimate®
$258/sqft
$1,487 Estimated rent
Home value
$272,700
Estimated sales range
Not available
$1,487/mo
Zestimate® history
Loading...
Owner options
Explore your selling options
What's special
ALL YOU HAVE TO DO IS MOVE-IN! THIS 3 BEDROOM RANCH HAS MANY UPDATES YOU'LL WANT TO SEE. ALL APPLIANCES WERE PURCHASED IN DECEMBER OF 2020. NEW LIGHT FIXTURES AND CEILING FANS. MAIN BATH HAS BEEN REMODELED. FAMILY ROOM WITH BAR IN THE BASEMENT AND BONUS ROOM ADDS AN ABUNDANCE OF SPACE. WASHER AND DRYER STAY. DETACHED DOUBLE CAR GARAGE WITH WORK BENCHES AND AN IN-GROUND OIL PIT ARE EXTRA FEATURES. FENCED IN BACK YARD, LARGE DECK AND UNDERGROUND SPRINKLERS ARE JUST A FEW OF THE EXTRAS YOU'LL RECEIVE IN THIS WELL-MAINTAINED HOME. HOUSE AND GARAGE WERE RESHINGLED IN 2019, WITH NEW GUTTERS INSTALLED ON HOUSE & GARAGE. EXTERIOR PAINTED IN 2019. DON'T MISS OUT ON THIS HOME, CALL TO SEE IT SOON!
Zillow last checked: 8 hours ago
Listing updated: December 12, 2024 at 08:45am
Listed by:
Chris Steinke,
CENTURY 21 REALTY TEAM
Bought with:
Perla Campuzano, 20201069
EXP REALTY, INC.
Source: Columbus BOR NE,MLS#: 20240566
Facts & features
Interior
Bedrooms & bathrooms
- Bedrooms: 3
- Bathrooms: 2
- Main level bathrooms: 1
- Main level bedrooms: 3
Primary bedroom
- Level: Main
- Area: 130
- Dimensions: 10 x 13
Bedroom 2
- Level: Main
- Area: 120
- Dimensions: 10 x 12
Bedroom 3
- Level: Main
- Area: 108
- Dimensions: 9 x 12
Dining room
- Features: Kitchen/Dining, Laminate Flooring
- Level: Main
- Area: 88
- Dimensions: 8 x 11
Family room
- Features: Bar, Carpet
- Level: Basement
- Area: 420
- Dimensions: 15 x 28
Kitchen
- Features: Laminate Flooring
- Level: Main
- Area: 117
- Dimensions: 13 x 9
Living room
- Features: Carpet
- Level: Main
- Area: 204
- Dimensions: 12 x 17
Basement
- Description: Baths(1)
- Area: 1040
Heating
- Natural Gas
Cooling
- Central Air
Appliances
- Included: Dishwasher, Gas Range, Microwave, Range Hood, Refrigerator, Dryer, Washer, Water Heater(40 Gal+, Owned)
- Laundry: In Basement, Electric Dryer Hookup
Features
- Flooring: Laminate, Carpet
- Doors: Storm Door(s)
- Windows: Storm Window(s), Window Coverings
- Basement: Full
- Has fireplace: No
Interior area
- Total structure area: 1,040
- Total interior livable area: 1,040 sqft
- Finished area above ground: 1,040
Property
Parking
- Total spaces: 2
- Parking features: Two, Detached, Garage Door Opener
- Garage spaces: 2
Features
- Patio & porch: Deck
- Exterior features: Rain Gutters, Landscaping(Auto Und Sprnk, Established Yard)
- Fencing: Chain Link
- Waterfront features: None
Lot
- Size: 6,565 sqft
- Dimensions: 65X101
- Features: Automatic Underground Sprinkler, Established Yard
Details
- Parcel number: 710114324
Construction
Type & style
- Home type: SingleFamily
- Architectural style: Ranch
- Property subtype: Single Family Residence
Materials
- Hard Board, Frame
- Roof: Asphalt
Condition
- 41-60
- New construction: No
- Year built: 1978
Utilities & green energy
- Electric: Amps(0)
- Sewer: Public Sewer
- Water: Public
- Utilities for property: Cable Connected, Electricity Connected, Natural Gas Connected, Phone Connected
Community & neighborhood
Security
- Security features: Smoke Detector(s)
Location
- Region: Columbus
- Subdivision: Sunset 4th
Other
Other facts
- Road surface type: Paved
Price history
| Date | Event | Price |
|---|---|---|
| 12/11/2024 | Sold | $268,000-1.8%$258/sqft |
Source: Public Record | ||
| 10/21/2024 | Listed for sale | $273,000$263/sqft |
Source: Columbus BOR NE #20240566 | ||
Public tax history
| Year | Property taxes | Tax assessment |
|---|---|---|
| 2024 | $3,326 +315.7% | $198,135 +8% |
| 2023 | $800 -72.5% | $183,505 +12.3% |
| 2022 | $2,914 +353.3% | $163,465 +16.4% |
Find assessor info on the county website
Neighborhood: 68601
Nearby schools
GreatSchools rating
- 4/10West Park Elementary SchoolGrades: PK-4Distance: 0.3 mi
- 4/10Columbus Middle SchoolGrades: 5-8Distance: 1.5 mi
- 2/10Columbus High SchoolGrades: 9-12Distance: 1.8 mi

Get pre-qualified for a loan
At Zillow Home Loans, we can pre-qualify you in as little as 5 minutes with no impact to your credit score.An equal housing lender. NMLS #10287.


