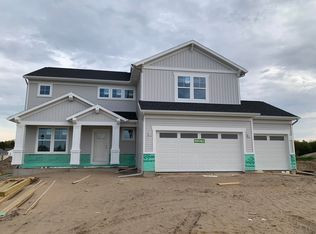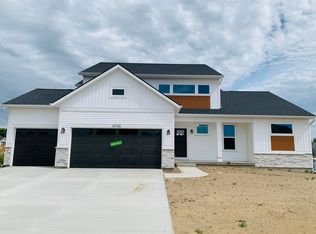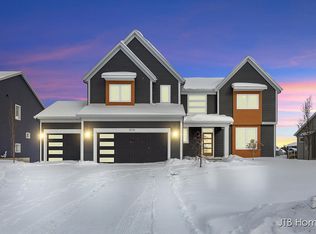Sold
$465,000
15748 Norwalk Rd, Grand Haven, MI 49417
4beds
2,206sqft
Single Family Residence
Built in 2025
0.26 Acres Lot
$470,100 Zestimate®
$211/sqft
$2,800 Estimated rent
Home value
$470,100
$447,000 - $498,000
$2,800/mo
Zestimate® history
Loading...
Owner options
Explore your selling options
What's special
New Construction! Home is complete! Interra Homes presents ''The Cascade'' floor plan in Grand Haven Schools, with public water/sewer located in our wonderful Stonewater neighborhood on a large lot. This stunning two-story plan greets you with a large open foyer, Kitchen with quartz counters, stainless appliances and large center island open to a spacious mudroom and flex room offer flexibility and additional space. Over-sized living room features large picture windows open to nook and kitchen. The second floor has 4 total bedrooms, a full bathroom, and a convenient laundry room, along with the executive primary suite, complete with large walk-in closet and dual vanity. Three stall garage. Unfinished lower level has rough in plumbing for future bath.
Zillow last checked: 8 hours ago
Listing updated: August 07, 2025 at 05:07pm
Listed by:
Christopher Dorey 616-888-9065,
Kensington Realty Group Inc.
Bought with:
Brian David Klingel, 6501319991
Coldwell Banker Woodland Schmidt Grand Haven
Source: MichRIC,MLS#: 25016487
Facts & features
Interior
Bedrooms & bathrooms
- Bedrooms: 4
- Bathrooms: 3
- Full bathrooms: 2
- 1/2 bathrooms: 1
Heating
- Forced Air
Cooling
- Central Air, SEER 13 or Greater
Appliances
- Included: Humidifier, Dishwasher, Disposal, Microwave, Range, Refrigerator
- Laundry: Gas Dryer Hookup, Laundry Room, Upper Level, Washer Hookup
Features
- Center Island, Eat-in Kitchen, Pantry
- Windows: Low-Emissivity Windows, Screens, Garden Window
- Basement: Daylight
- Has fireplace: No
Interior area
- Total structure area: 2,206
- Total interior livable area: 2,206 sqft
- Finished area below ground: 0
Property
Parking
- Total spaces: 3
- Parking features: Garage Faces Front, Garage Door Opener, Attached
- Garage spaces: 3
Features
- Stories: 2
- Waterfront features: Pond
Lot
- Size: 0.26 Acres
- Dimensions: 80 x 140 x 80 x 140
Details
- Parcel number: POLP Lot #68
- Zoning description: res
Construction
Type & style
- Home type: SingleFamily
- Architectural style: Traditional
- Property subtype: Single Family Residence
Materials
- Vinyl Siding
- Roof: Asphalt,Composition,Fiberglass
Condition
- New Construction
- New construction: Yes
- Year built: 2025
Details
- Builder name: Interra Homes
- Warranty included: Yes
Utilities & green energy
- Sewer: Public Sewer
- Water: Public
- Utilities for property: Phone Available, Cable Available, Natural Gas Connected
Community & neighborhood
Security
- Security features: Carbon Monoxide Detector(s), Smoke Detector(s)
Location
- Region: Grand Haven
- Subdivision: Stonewater
HOA & financial
HOA
- Has HOA: Yes
- HOA fee: $625 annually
- Amenities included: Beach Area
Other
Other facts
- Listing terms: Cash,FHA,VA Loan,Conventional
- Road surface type: Paved
Price history
| Date | Event | Price |
|---|---|---|
| 8/7/2025 | Sold | $465,000-1%$211/sqft |
Source: | ||
| 6/25/2025 | Pending sale | $469,900$213/sqft |
Source: | ||
| 4/20/2025 | Listed for sale | $469,900$213/sqft |
Source: | ||
Public tax history
Tax history is unavailable.
Neighborhood: 49417
Nearby schools
GreatSchools rating
- 4/10Griffin Elementary SchoolGrades: PK-4Distance: 3.8 mi
- 8/10White Pines Intermediate SchoolGrades: 5-8Distance: 3.9 mi
- 8/10Grand Haven High SchoolGrades: 9-12Distance: 2 mi
Get pre-qualified for a loan
At Zillow Home Loans, we can pre-qualify you in as little as 5 minutes with no impact to your credit score.An equal housing lender. NMLS #10287.
Sell with ease on Zillow
Get a Zillow Showcase℠ listing at no additional cost and you could sell for —faster.
$470,100
2% more+$9,402
With Zillow Showcase(estimated)$479,502


