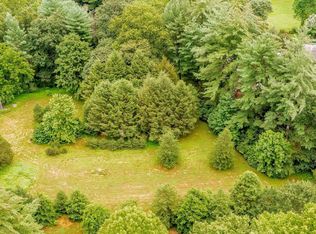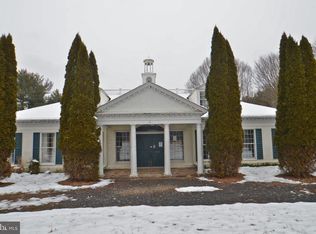Sold for $908,000
$908,000
15746 Union Chapel Rd, Woodbine, MD 21797
3beds
2,542sqft
Single Family Residence
Built in 1980
27.8 Acres Lot
$909,900 Zestimate®
$357/sqft
$3,445 Estimated rent
Home value
$909,900
$864,000 - $955,000
$3,445/mo
Zestimate® history
Loading...
Owner options
Explore your selling options
What's special
Situated in the gently rolling hills of Western Howard County, this special 28 acre property will not disappoint the buyer that seeks a tranquil setting while having easy access to commuter routes to DC, Baltimore, Frederick and Annapolis. With Cattail Creek running through the property, wooded as well as open spaces, you will find peace and quiet at home. Eco-Conscious Buyers! Earth-Friendly Architecture Buyers! You could be the next steward of this “earth-friendly” home, an early iteration of contemporary organic architecture! Are you interested in self-sustaining homesteading? Potential to live off-the-grid if need be while still availing yourself of all the convenience benefits of Howard County? Then you MUST, simply must tour 15746 Union Chapel, which leverages an earth berm design to create a passive solar house, an attached greenhouse offering buffer space, a solar thermal system, and a stack effect heating/cooling system incorporating a "heat sink" (southern rock exposure) and a cool northern forest glen. You will see all of these eco-friendly features in 15746 Union Chapel - and more! The floor plan offers flexibility and easy ability to expand. Unfinished space over single car garage could be a great home office, playhouse +++++ There is a whole house generator and new water heater! 6.8 +/- acres of the property are in Forest Conservation. There is no further subdivision potential. Adjoining 1+ acre buildable lot can be purchased as a package if interested. See MDHW2056126
Zillow last checked: 8 hours ago
Listing updated: December 15, 2025 at 01:54pm
Listed by:
Tracy Diamond 410-984-2501,
EXP Realty, LLC
Bought with:
Benjamin McCullough, 656332
Corner House Realty
Source: Bright MLS,MLS#: MDHW2056122
Facts & features
Interior
Bedrooms & bathrooms
- Bedrooms: 3
- Bathrooms: 4
- Full bathrooms: 2
- 1/2 bathrooms: 2
- Main level bathrooms: 3
- Main level bedrooms: 1
Primary bedroom
- Level: Unspecified
Bedroom 6
- Level: Unspecified
Other
- Level: Unspecified
Den
- Features: Flooring - HardWood
- Level: Main
- Area: 55 Square Feet
- Dimensions: 11 X 5
Dining room
- Features: Flooring - HardWood
- Level: Main
- Area: 156 Square Feet
- Dimensions: 13 X 12
Family room
- Level: Unspecified
Game room
- Features: Flooring - Other
- Level: Lower
- Area: 210 Square Feet
- Dimensions: 21 X 10
Kitchen
- Features: Flooring - Tile/Brick
- Level: Main
- Area: 240 Square Feet
- Dimensions: 16 X 15
Laundry
- Level: Unspecified
Library
- Features: Flooring - HardWood
- Level: Lower
- Area: 80 Square Feet
- Dimensions: 10 X 8
Living room
- Features: Flooring - HardWood, Fireplace - Wood Burning
- Level: Main
- Area: 252 Square Feet
- Dimensions: 18 X 14
Loft
- Level: Unspecified
Mud room
- Level: Unspecified
Other
- Features: Flooring - HardWood
- Level: Main
- Area: 56 Square Feet
- Dimensions: 8 X 7
Sitting room
- Features: Flooring - Carpet
- Level: Upper
- Area: 294 Square Feet
- Dimensions: 21 X 14
Other
- Level: Unspecified
Storage room
- Level: Unspecified
Study
- Level: Unspecified
Utility room
- Level: Unspecified
Workshop
- Level: Unspecified
Heating
- Other, Passive Solar, Electric, Geothermal
Cooling
- Central Air, Zoned, Geothermal, Electric
Appliances
- Included: Central Vacuum, Cooktop, Dishwasher, Dryer, Exhaust Fan, Extra Refrigerator/Freezer, Freezer, Ice Maker, Instant Hot Water, Microwave, Self Cleaning Oven, Oven, Refrigerator, Washer, Water Heater
- Laundry: Main Level, Laundry Room, Mud Room
Features
- Kitchen - Country, Kitchen Island, Dining Area, Built-in Features, Upgraded Countertops, Entry Level Bedroom, Primary Bath(s), Bar, Open Floorplan, Vaulted Ceiling(s)
- Flooring: Wood, Hardwood, Tile/Brick
- Doors: Atrium, Insulated, Six Panel, Sliding Glass, Storm Door(s)
- Windows: Double Pane Windows, Palladian, Screens, Skylight(s), Window Treatments
- Basement: Finished
- Number of fireplaces: 2
Interior area
- Total structure area: 4,552
- Total interior livable area: 2,542 sqft
- Finished area above ground: 2,542
- Finished area below ground: 0
Property
Parking
- Total spaces: 3
- Parking features: Garage Door Opener, Asphalt, Attached
- Attached garage spaces: 3
- Has uncovered spaces: Yes
Accessibility
- Accessibility features: Accessible Entrance
Features
- Levels: Three
- Stories: 3
- Patio & porch: Deck, Roof
- Exterior features: Extensive Hardscape, Lighting, Sidewalks
- Pool features: None
- Has view: Yes
- View description: Garden, Pasture, Trees/Woods
Lot
- Size: 27.80 Acres
- Features: Backs to Trees, Landscaped, Stream/Creek, Wooded
Details
- Additional structures: Above Grade, Below Grade
- Parcel number: 1404314271
- Zoning: RCDEO
- Special conditions: Standard
Construction
Type & style
- Home type: SingleFamily
- Architectural style: Contemporary
- Property subtype: Single Family Residence
Materials
- Cedar, Stucco, Wood Siding
- Foundation: Other, Concrete Perimeter
- Roof: Shingle
Condition
- Very Good
- New construction: No
- Year built: 1980
Details
- Builder model: CUSTOM
Utilities & green energy
- Sewer: On Site Septic
- Water: Conditioner, Well
- Utilities for property: Multiple Phone Lines, Underground Utilities, Fiber Optic, Satellite Internet Service
Green energy
- Energy efficient items: HVAC, Construction
Community & neighborhood
Location
- Region: Woodbine
- Subdivision: None Available
HOA & financial
HOA
- Has HOA: Yes
- Association name: EARLE PROPERTIES, INC.
Other
Other facts
- Listing agreement: Exclusive Agency
- Listing terms: Conventional,Cash,Farm Credit Service
- Ownership: Fee Simple
Price history
| Date | Event | Price |
|---|---|---|
| 12/12/2025 | Sold | $908,000-4.3%$357/sqft |
Source: | ||
| 10/31/2025 | Contingent | $949,000$373/sqft |
Source: | ||
| 9/24/2025 | Price change | $949,000-5.1%$373/sqft |
Source: | ||
| 8/20/2025 | Price change | $1,000,000-9.1%$393/sqft |
Source: | ||
| 7/11/2025 | Listed for sale | $1,100,000+29.4%$433/sqft |
Source: | ||
Public tax history
| Year | Property taxes | Tax assessment |
|---|---|---|
| 2025 | -- | $726,900 +9.9% |
| 2024 | $7,448 +11% | $661,467 +11% |
| 2023 | $6,711 +10.4% | $596,033 +10.4% |
Find assessor info on the county website
Neighborhood: 21797
Nearby schools
GreatSchools rating
- 8/10Bushy Park Elementary SchoolGrades: PK-5Distance: 2 mi
- 9/10Glenwood Middle SchoolGrades: 6-8Distance: 1.8 mi
- 10/10Glenelg High SchoolGrades: 9-12Distance: 3.4 mi
Schools provided by the listing agent
- District: Howard County Public Schools
Source: Bright MLS. This data may not be complete. We recommend contacting the local school district to confirm school assignments for this home.
Get a cash offer in 3 minutes
Find out how much your home could sell for in as little as 3 minutes with a no-obligation cash offer.
Estimated market value$909,900
Get a cash offer in 3 minutes
Find out how much your home could sell for in as little as 3 minutes with a no-obligation cash offer.
Estimated market value
$909,900

