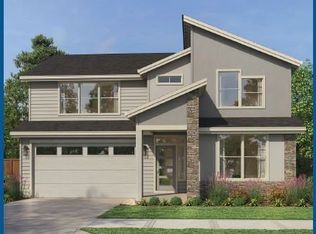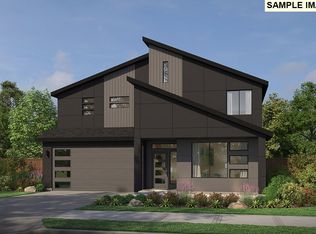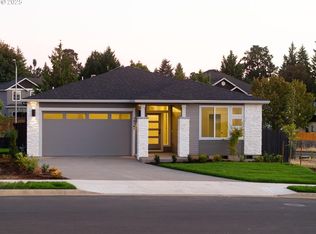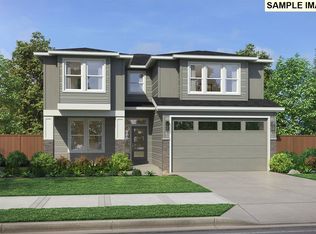Sold
$860,145
15744 Godon Way, Oregon City, OR 97045
3beds
2,005sqft
Residential, Single Family Residence
Built in 2024
-- sqft lot
$860,700 Zestimate®
$429/sqft
$3,205 Estimated rent
Home value
$860,700
$809,000 - $912,000
$3,205/mo
Zestimate® history
Loading...
Owner options
Explore your selling options
What's special
Brand-New Community! Explore the possibilities in this proposed single-level home offering flexibility to meet your needs. The design includes 3 bedrooms, 2 bathrooms (optional 3-3.5), and a kitchen with elegant slab quartz countertops, stainless steel appliances, and Smart Home Technology. A spacious walk-in shower and walk-in closet add to the home’s comfort and convenience. Buyers can personalize every detail by working with the builder's professional design team to create their dream home! Located just minutes from shopping, entertainment, and major highways (I-205, 213 & 99), this community blends beauty and convenience.
Zillow last checked: 8 hours ago
Listing updated: September 07, 2025 at 05:07am
Listed by:
Brian Coffelt 971-340-7101,
Pacific Lifestyle Homes Inc
Bought with:
OR and WA Non Rmls, NA
Non Rmls Broker
Source: RMLS (OR),MLS#: 24007419
Facts & features
Interior
Bedrooms & bathrooms
- Bedrooms: 3
- Bathrooms: 2
- Full bathrooms: 2
- Main level bathrooms: 2
Primary bedroom
- Level: Main
Bedroom 2
- Level: Main
Bedroom 3
- Level: Main
Dining room
- Level: Main
Kitchen
- Level: Main
Heating
- Forced Air 95 Plus
Appliances
- Included: Dishwasher, Disposal, Gas Appliances, Stainless Steel Appliance(s), Electric Water Heater
Features
- High Ceilings, Kitchen Island, Pantry, Quartz, Tile
- Flooring: Laminate, Wall to Wall Carpet
- Windows: Double Pane Windows, Vinyl Frames
Interior area
- Total structure area: 2,005
- Total interior livable area: 2,005 sqft
Property
Parking
- Total spaces: 2
- Parking features: Garage Door Opener, Attached
- Attached garage spaces: 2
Accessibility
- Accessibility features: Builtin Lighting, Garage On Main, Main Floor Bedroom Bath, Natural Lighting, One Level, Utility Room On Main, Accessibility
Features
- Levels: One
- Stories: 1
- Exterior features: Yard
- Has view: Yes
- View description: City, Mountain(s)
Lot
- Features: SqFt 7000 to 9999
Details
- Parcel number: New Construction
Construction
Type & style
- Home type: SingleFamily
- Architectural style: Craftsman
- Property subtype: Residential, Single Family Residence
Materials
- Board & Batten Siding, Cement Siding, Cultured Stone
- Roof: Composition
Condition
- New Construction
- New construction: Yes
- Year built: 2024
Utilities & green energy
- Gas: Gas
- Sewer: Public Sewer
- Water: Public
Community & neighborhood
Security
- Security features: Entry, Security System Owned
Location
- Region: Oregon City
- Subdivision: Serres Farms
HOA & financial
HOA
- Has HOA: Yes
- HOA fee: $75 monthly
- Amenities included: Commons
Other
Other facts
- Listing terms: Cash,Conventional,VA Loan
Price history
| Date | Event | Price |
|---|---|---|
| 8/21/2025 | Sold | $860,145+14.5%$429/sqft |
Source: | ||
| 1/28/2025 | Pending sale | $751,000$375/sqft |
Source: | ||
| 11/26/2024 | Listed for sale | $751,000$375/sqft |
Source: | ||
Public tax history
Tax history is unavailable.
Neighborhood: 97045
Nearby schools
GreatSchools rating
- 6/10Holcomb Elementary SchoolGrades: K-5Distance: 0.2 mi
- 4/10Ogden Middle SchoolGrades: 6-8Distance: 1.3 mi
- 8/10Oregon City High SchoolGrades: 9-12Distance: 3.6 mi
Schools provided by the listing agent
- Elementary: Holcomb
- Middle: Tumwata
- High: Oregon City
Source: RMLS (OR). This data may not be complete. We recommend contacting the local school district to confirm school assignments for this home.
Get a cash offer in 3 minutes
Find out how much your home could sell for in as little as 3 minutes with a no-obligation cash offer.
Estimated market value
$860,700



