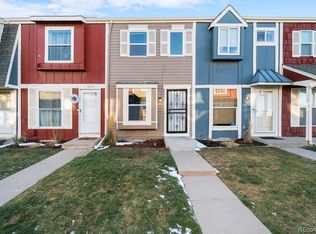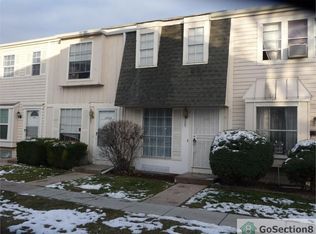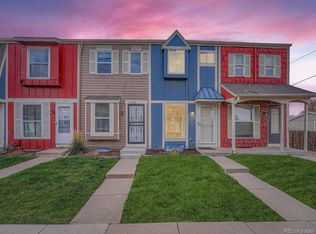Ready to move in. This 3 bed, 3 bath home boasts a partially finished basement. Also has a small, enclosed and private backyard. Close to UC Health University Hospital, Lite-rail, RTD Bus Lines and Quick access to I-225 and DIA. Small patio perfect for grilling. Reserved parking with open guests parking in the back. Sale is contingent upon seller finding replacement home.
This property is off market, which means it's not currently listed for sale or rent on Zillow. This may be different from what's available on other websites or public sources.


