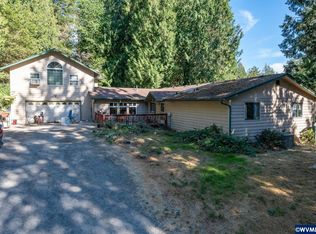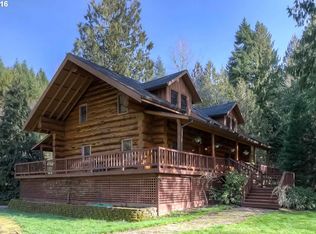Sold
$510,000
15741 S Gilchrist Rd, Mulino, OR 97042
3beds
1,880sqft
Residential, Single Family Residence
Built in 1960
1.22 Acres Lot
$517,100 Zestimate®
$271/sqft
$3,022 Estimated rent
Home value
$517,100
$481,000 - $553,000
$3,022/mo
Zestimate® history
Loading...
Owner options
Explore your selling options
What's special
Light and bright ranch on small acreage in Mulino. This property is privately located near the end of a dead-end road. The house is surrounded by 1.22 acres of beautiful mature trees and pasture. Fully fenced with plenty of space for parking. The house features a centrally located kitchen with butcherblock countertops and ample storage. The breakfast nook opens up to the generously sized living room and dining area. You'll appreciate the spacious laundry room/mudroom, a must for country living. The impressively sized primary bedroom has a sliding glass door leading to a private covered deck. On the opposite side of the house, you'll find two large bedrooms and an updated hall bathroom. The spacious living room has oversized windows and a sliding glass door inviting you to an expansive deck overlooking the pasture/yard below. A perfect place for entertaining guests or simply enjoying all that nature has to offer. Babbling Cedar Creek bordering the southwest corner of the property provides for a tranquil ambiance. In the northeast corner of the property, you'll find a large firepit. Perfect for roasting s'mores, telling tall tales and making memories. The detached 25'x25' garage was built in 2005 and has an attached 12'x12' space currently being used as a toolshed. New roof in 2021, new furnace in 2019. 1000-gallon septic tank was replaced in 2005. Original hardwoods can be found under most of the laminate flooring. Home warranty included for buyer peace of mind. Bring your imagination and make this blank slate your own.
Zillow last checked: 8 hours ago
Listing updated: July 15, 2024 at 10:37am
Listed by:
Jessica Craven 503-519-5401,
RE/MAX HomeSource
Bought with:
Meagan McIntosh, 201241200
RE/MAX HomeSource
Source: RMLS (OR),MLS#: 24518589
Facts & features
Interior
Bedrooms & bathrooms
- Bedrooms: 3
- Bathrooms: 2
- Full bathrooms: 2
- Main level bathrooms: 2
Primary bedroom
- Features: Deck
- Level: Main
- Area: 255
- Dimensions: 15 x 17
Bedroom 2
- Level: Main
- Area: 168
- Dimensions: 14 x 12
Bedroom 3
- Level: Main
- Area: 110
- Dimensions: 11 x 10
Dining room
- Features: Sliding Doors, Laminate Flooring
- Level: Main
Kitchen
- Features: Dishwasher, Free Standing Range, Free Standing Refrigerator, Laminate Flooring
- Level: Main
- Area: 130
- Width: 10
Living room
- Features: Deck, Sliding Doors, Laminate Flooring
- Level: Main
- Area: 360
- Dimensions: 24 x 15
Heating
- Baseboard, Forced Air
Cooling
- None
Appliances
- Included: Dishwasher, Free-Standing Range, Free-Standing Refrigerator, Range Hood, Electric Water Heater
- Laundry: Laundry Room
Features
- Solar Tube(s), Storage
- Flooring: Laminate, Concrete
- Doors: Sliding Doors
- Windows: Aluminum Frames, Wood Frames
- Basement: Crawl Space
Interior area
- Total structure area: 1,880
- Total interior livable area: 1,880 sqft
Property
Parking
- Total spaces: 2
- Parking features: Driveway, RV Access/Parking, Garage Door Opener, Detached
- Garage spaces: 2
- Has uncovered spaces: Yes
Accessibility
- Accessibility features: Garage On Main, Main Floor Bedroom Bath, Minimal Steps, One Level, Accessibility
Features
- Levels: One
- Stories: 1
- Patio & porch: Covered Deck, Deck, Patio, Porch
- Exterior features: Fire Pit, Yard
- Fencing: Fenced
- Has view: Yes
- View description: Trees/Woods
Lot
- Size: 1.22 Acres
- Features: Divided by Road, Gentle Sloping, Level, Private, Secluded, Trees, Acres 1 to 3
Details
- Additional structures: RVParking, ToolShed, Garagenull, Storage
- Parcel number: 01034375
- Zoning: TBR
Construction
Type & style
- Home type: SingleFamily
- Architectural style: Ranch
- Property subtype: Residential, Single Family Residence
Materials
- Frame, T111 Siding
- Foundation: Concrete Perimeter
- Roof: Composition
Condition
- Resale
- New construction: No
- Year built: 1960
Details
- Warranty included: Yes
Utilities & green energy
- Sewer: Standard Septic
- Water: Well
- Utilities for property: DSL
Community & neighborhood
Location
- Region: Mulino
Other
Other facts
- Listing terms: Cash,Conventional
- Road surface type: Concrete, Gravel
Price history
| Date | Event | Price |
|---|---|---|
| 7/15/2024 | Sold | $510,000+2.2%$271/sqft |
Source: | ||
| 6/11/2024 | Pending sale | $499,000$265/sqft |
Source: | ||
| 6/2/2024 | Listed for sale | $499,000+1.8%$265/sqft |
Source: | ||
| 12/12/2023 | Listing removed | -- |
Source: Owner Report a problem | ||
| 10/31/2023 | Listed for sale | $490,000+88.5%$261/sqft |
Source: Owner Report a problem | ||
Public tax history
| Year | Property taxes | Tax assessment |
|---|---|---|
| 2025 | $3,789 +3.3% | $280,042 +3% |
| 2024 | $3,668 +16.3% | $271,886 +3% |
| 2023 | $3,155 +3% | $263,967 +3% |
Find assessor info on the county website
Neighborhood: 97042
Nearby schools
GreatSchools rating
- 4/10Mulino Elementary SchoolGrades: K-5Distance: 2.2 mi
- 7/10Molalla River Middle SchoolGrades: 6-8Distance: 4.2 mi
- 6/10Molalla High SchoolGrades: 9-12Distance: 3.6 mi
Schools provided by the listing agent
- Elementary: Mulino
- Middle: Molalla River
- High: Molalla
Source: RMLS (OR). This data may not be complete. We recommend contacting the local school district to confirm school assignments for this home.
Get a cash offer in 3 minutes
Find out how much your home could sell for in as little as 3 minutes with a no-obligation cash offer.
Estimated market value$517,100
Get a cash offer in 3 minutes
Find out how much your home could sell for in as little as 3 minutes with a no-obligation cash offer.
Estimated market value
$517,100

