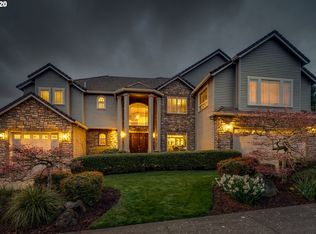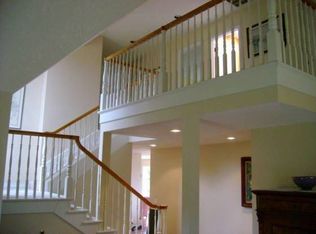Incredible workmanship & detail abound in this prestigious Bull Mtn home! 4th BR is a suite-like bonus room that includes armoires. Chef's kitchen w/Dacor 6-burner gas range, cherry cabinets, granite, stainless steel appliances, island, pantry. Formal living/dining room + family room. Main level den/office w/French doors. Luxurious master suite w/two-sided fireplace, walk-in closet. 4 car garage w/4th bay converted to office/workout rm.
This property is off market, which means it's not currently listed for sale or rent on Zillow. This may be different from what's available on other websites or public sources.

