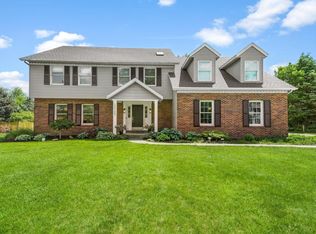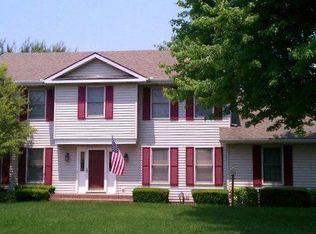A wonderfully renovated home in the lovely neighborhood of Quail Valley South in Knollwood! This house is the perfect home if you need SPACE! With 4 bedrooms, 2.5 baths and a finished basement you have over 4,100 finished square feet to spread out and enjoy!! Original hardwood floors throughout the main living area have been restored. The kitchen with granite countertops and plenty of storages opens up into eat in area and the family room! Enjoy nights by the fireplace and days looking out the beautiful windows at your new large and private backyard! You now have a beautiful deck and pergola to enjoy along with a paver patio! The master bedroom has large closets and a brand new ensuite!! Custom tiled walk in shower with a frameless glass enclosure and beautiful double vanities. The other 3 bedrooms are great size and the guest bath is brand new as well!! The finished basement will be perfect for game nights or staying cool during gatherings this summer. At this price, this home will not last long so come see it today!
This property is off market, which means it's not currently listed for sale or rent on Zillow. This may be different from what's available on other websites or public sources.

