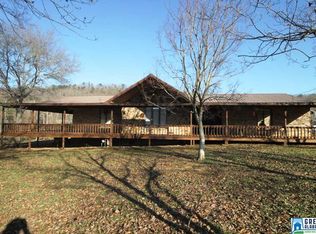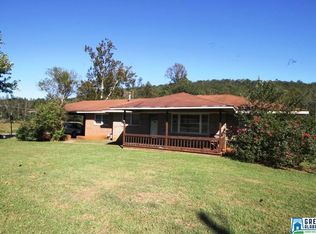This home is situated for seclusion and comfort. Nestled among the trees with the tranquil sound of the creek. Enjoy family events with the cleared open spaces. The semi open floor plan is perfect for entertaining. Or yu can just have a cozy night nestling by the fireplace.
This property is off market, which means it's not currently listed for sale or rent on Zillow. This may be different from what's available on other websites or public sources.

