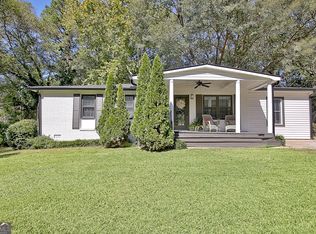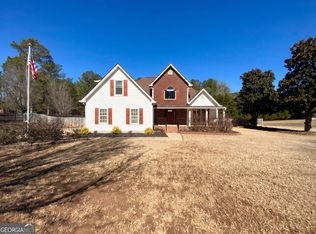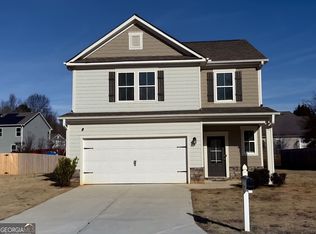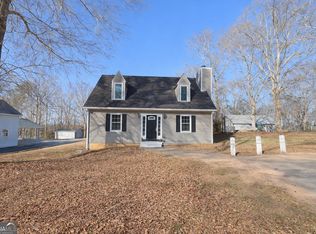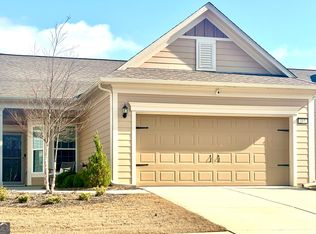Welcome to this exceptional home featuring four bedrooms and three bathrooms, including a spacious bedroom on the main floor. The open kitchen flows into the family room and offers granite countertops, a breakfast bar, a tile backsplash, and stainless steel appliances. The bathrooms are finished with tiled showers and granite counters. Set on 1.2 acres, the property has new interior paint and is surrounded by sod and mostly wooded areas, ensuring privacy. Elegant LVP flooring runs through the living spaces, complementing the brick fireplace in the living room. The laundry room is conveniently located downstairs. With an open layout and a rear deck overlooking the private backyard, this home is ideal for entertaining friends and family.
Active under contract
$322,900
1574 Vineyard Rd, Griffin, GA 30223
4beds
1,896sqft
Est.:
Single Family Residence
Built in 2020
1.2 Acres Lot
$320,200 Zestimate®
$170/sqft
$-- HOA
What's special
Open layoutStainless steel appliancesBreakfast barTile backsplashGranite countertopsNew interior paintFour bedrooms
- 35 days |
- 1,148 |
- 25 |
Zillow last checked: 8 hours ago
Listing updated: February 11, 2026 at 03:16pm
Listed by:
Mia Murdock 404-348-7707,
Metes & Bounds Realty, LLC
Source: GAMLS,MLS#: 10669671
Facts & features
Interior
Bedrooms & bathrooms
- Bedrooms: 4
- Bathrooms: 3
- Full bathrooms: 3
- Main level bathrooms: 1
- Main level bedrooms: 1
Rooms
- Room types: Family Room, Laundry
Heating
- Electric, Heat Pump
Cooling
- Ceiling Fan(s), Central Air
Appliances
- Included: Dishwasher, Microwave, Oven/Range (Combo), Stainless Steel Appliance(s)
- Laundry: In Hall
Features
- Double Vanity, High Ceilings, Walk-In Closet(s)
- Flooring: Carpet, Laminate
- Basement: None
- Number of fireplaces: 1
Interior area
- Total structure area: 1,896
- Total interior livable area: 1,896 sqft
- Finished area above ground: 1,896
- Finished area below ground: 0
Property
Parking
- Parking features: Attached, Garage
- Has attached garage: Yes
Features
- Levels: Two
- Stories: 2
Lot
- Size: 1.2 Acres
- Features: Corner Lot, Level
Details
- Parcel number: 260 06001A
Construction
Type & style
- Home type: SingleFamily
- Architectural style: Brick Front,Craftsman
- Property subtype: Single Family Residence
Materials
- Aluminum Siding, Brick, Vinyl Siding
- Roof: Composition
Condition
- Resale
- New construction: No
- Year built: 2020
Utilities & green energy
- Sewer: Septic Tank
- Water: Public
- Utilities for property: Cable Available, Electricity Available
Community & HOA
Community
- Features: None
- Subdivision: None
HOA
- Has HOA: No
- Services included: None
Location
- Region: Griffin
Financial & listing details
- Price per square foot: $170/sqft
- Tax assessed value: $308,245
- Annual tax amount: $4,410
- Date on market: 1/12/2026
- Cumulative days on market: 10 days
- Listing agreement: Exclusive Right To Sell
- Listing terms: Cash,Conventional,FHA,VA Loan
- Electric utility on property: Yes
Estimated market value
$320,200
$304,000 - $336,000
$1,889/mo
Price history
Price history
| Date | Event | Price |
|---|---|---|
| 1/12/2026 | Listed for sale | $322,900+35.1%$170/sqft |
Source: | ||
| 4/29/2021 | Sold | $239,000$126/sqft |
Source: | ||
| 12/22/2020 | Pending sale | $239,000$126/sqft |
Source: | ||
| 12/12/2020 | Listed for sale | $239,000+11850%$126/sqft |
Source: Century 21 Crowe Realty #8900974 Report a problem | ||
| 3/1/2016 | Sold | $2,000$1/sqft |
Source: Public Record Report a problem | ||
Public tax history
Public tax history
| Year | Property taxes | Tax assessment |
|---|---|---|
| 2024 | $4,411 -0.1% | $123,298 |
| 2023 | $4,416 +27% | $123,298 +27.3% |
| 2022 | $3,476 +30.8% | $96,877 +32.5% |
Find assessor info on the county website
BuyAbility℠ payment
Est. payment
$1,893/mo
Principal & interest
$1524
Property taxes
$256
Home insurance
$113
Climate risks
Neighborhood: 30223
Nearby schools
GreatSchools rating
- 3/10Cowan Road Elementary SchoolGrades: PK-5Distance: 2.1 mi
- 3/10Cowan Road Middle SchoolGrades: 6-8Distance: 2.2 mi
- 3/10Griffin High SchoolGrades: 9-12Distance: 4.2 mi
Schools provided by the listing agent
- Elementary: Cowan Road
- Middle: Cowan Road
- High: Griffin
Source: GAMLS. This data may not be complete. We recommend contacting the local school district to confirm school assignments for this home.
- Loading
