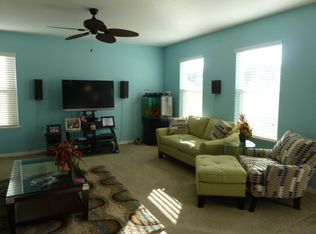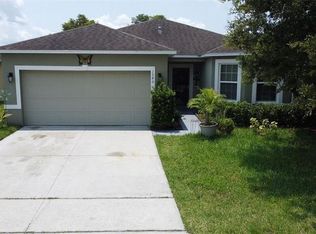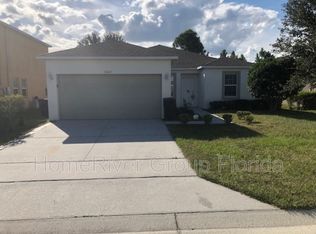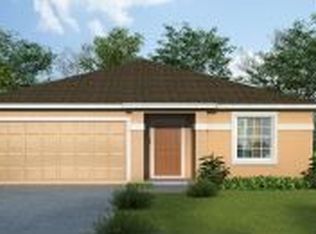Superbly maintained, this newer home awaits its new Owners. The spacious kitchen with dark maple cabinets, stainless appliances, and breakfast bar, has window which looks out onto the private PVC fully-fenced back yard! The large dining area has double sliding doors, where you can view the fenced vegetable area and fruit trees in full view. A large walk-in pantry, laundry room and spacious half bath compliment the area, which also includes the family room! Enjoy your Saturday a.m. with all in sight! If one prefers a little privacy, they can migrate to the second living area or head upstairs to the large loft, which makes an ideal play space or even a home office. Find comfort in your large master bedroom. Bath has double sinks, large garden tub, separate shower stall, and Master closet. Three guest bedrooms compliment the upstairs, one oversized, with another full bath. Ample closet and storage space throughout. Additional storage under the stairwell, or make that your pet's go to room. Front door has new storm screen door with retractable screen! Ceiling fans throughout! Two car garage has built in shelving and room for storage. State of the Art top-of-the-line Water conditioner system purifies and conditions, installed in garage. The community is gated, with a low annual HOA fee. 20 minutes from "Welcome to Disney" and easy access to I-4, 17-92, SRs 429 and 417. Davenport School of Arts Headstart program avail. Don't miss your opportunity - schedule your viewing of this great house today!
This property is off market, which means it's not currently listed for sale or rent on Zillow. This may be different from what's available on other websites or public sources.



