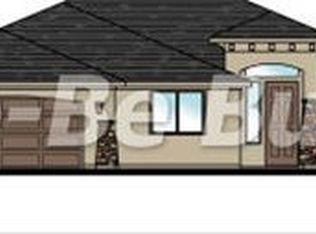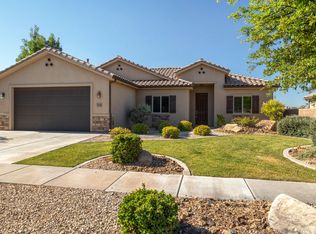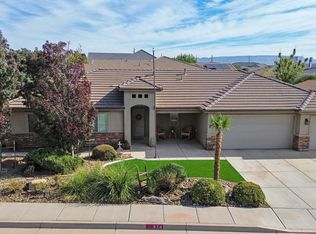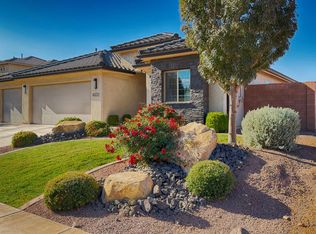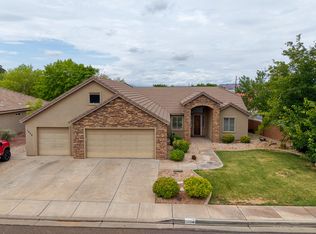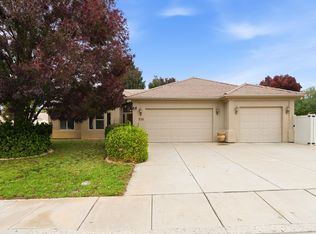This excellent 4-bedroom home has brand new paint, is vacant and MOVE IN ready! New water heater! 3 car garage with epoxy floor, no back neighbor. Beautiful backyard with a misting system on the back patio. Fireplace. Walk in tub! Large safe included! Vacant and easy to show, text agents for showing.
For sale
Price cut: $23K (11/4)
$575,000
1574 Sugar Plumb Ln, Washington, UT 84780
4beds
2baths
2,029sqft
Est.:
Single Family Residence
Built in 2010
8,276.4 Square Feet Lot
$571,400 Zestimate®
$283/sqft
$50/mo HOA
What's special
Walk in tub
- 197 days |
- 303 |
- 10 |
Zillow last checked: 8 hours ago
Listing updated: November 21, 2025 at 11:30pm
Listed by:
DAVE D OLSON 435-862-6331,
BHHS UTAH PROPERTIES SG
Source: WCBR,MLS#: 25-261660
Tour with a local agent
Facts & features
Interior
Bedrooms & bathrooms
- Bedrooms: 4
- Bathrooms: 2
Primary bedroom
- Level: Main
Bedroom 2
- Level: Main
Bedroom 3
- Level: Main
Bedroom 4
- Level: Main
Bathroom
- Level: Main
Family room
- Level: Main
Kitchen
- Level: Main
Laundry
- Level: Main
Heating
- Natural Gas
Cooling
- Central Air
Features
- Number of fireplaces: 1
Interior area
- Total structure area: 2,029
- Total interior livable area: 2,029 sqft
- Finished area above ground: 2,029
Property
Parking
- Total spaces: 3
- Parking features: Attached, Garage Door Opener
- Attached garage spaces: 3
Features
- Stories: 1
- Has view: Yes
- View description: Mountain(s)
Lot
- Size: 8,276.4 Square Feet
- Features: Curbs & Gutters, Level
Details
- Parcel number: WSIEH11
- Zoning description: Residential
Construction
Type & style
- Home type: SingleFamily
- Property subtype: Single Family Residence
Materials
- Rock, Stucco
- Foundation: Slab
- Roof: Tile
Condition
- Built & Standing
- Year built: 2010
Utilities & green energy
- Water: Culinary
- Utilities for property: Electricity Connected, Natural Gas Connected
Community & HOA
Community
- Features: Sidewalks
- Subdivision: SIENNA HEIGHTS
HOA
- Has HOA: Yes
- Services included: Common Area Maintenance
- HOA fee: $50 monthly
Location
- Region: Washington
Financial & listing details
- Price per square foot: $283/sqft
- Annual tax amount: $1,933
- Date on market: 11/20/2025
- Cumulative days on market: 207 days
- Listing terms: FHA,Conventional,Cash
- Inclusions: Wired for Cable, Window, Double Pane, Window Coverings, Water, Rvrse Osmosis, Water Softner, Owned, Washer, Walk-in Closet(s), Sprinkler, Auto, Smart Wiring, Refrigerator, Patio, Covered, Oven/Range, Freestnd, Microwave, Home Warranty, Dryer, Disposal, Dishwasher, Ceiling Fan(s), Alarm/Security Sys
- Electric utility on property: Yes
- Road surface type: Paved
Estimated market value
$571,400
$543,000 - $600,000
Not available
Price history
Price history
| Date | Event | Price |
|---|---|---|
| 11/4/2025 | Price change | $575,000-3.8%$283/sqft |
Source: WCBR #25-261660 Report a problem | ||
| 8/28/2025 | Price change | $598,000-3.5%$295/sqft |
Source: WCBR #25-261660 Report a problem | ||
| 6/30/2025 | Price change | $619,900-3%$306/sqft |
Source: WCBR #25-261660 Report a problem | ||
| 5/27/2025 | Listed for sale | $639,000$315/sqft |
Source: WCBR #25-261660 Report a problem | ||
Public tax history
Public tax history
Tax history is unavailable.BuyAbility℠ payment
Est. payment
$3,256/mo
Principal & interest
$2804
Property taxes
$201
Other costs
$251
Climate risks
Neighborhood: 84780
Nearby schools
GreatSchools rating
- 6/10Coral Canyon SchoolGrades: PK-5Distance: 2.5 mi
- 7/10Pine View Middle SchoolGrades: 8-9Distance: 3.5 mi
- 6/10Pine View High SchoolGrades: 10-12Distance: 2.6 mi
Schools provided by the listing agent
- Elementary: Coral Canyon Elementary
- Middle: Pine View Middle
- High: Pine View High
Source: WCBR. This data may not be complete. We recommend contacting the local school district to confirm school assignments for this home.
- Loading
- Loading
