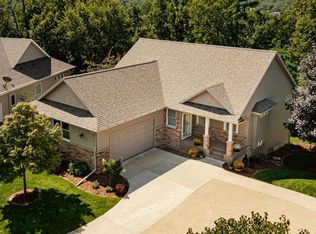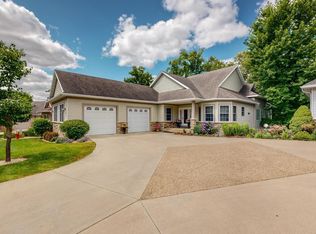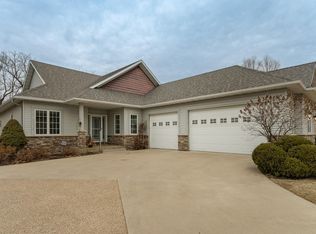This property is off market, which means it's not currently listed for sale or rent on Zillow. This may be different from what's available on other websites or public sources.
Off market
Street View
Zestimate®
$683,900
1574 Salem Ct SW, Rochester, MN 55902
4beds
2baths
2,078sqft
Townhouse
Built in 2005
3,850 Square Feet Lot
$683,900 Zestimate®
$329/sqft
$2,150 Estimated rent
Home value
$683,900
$636,000 - $732,000
$2,150/mo
Zestimate® history
Loading...
Owner options
Explore your selling options
What's special
Facts & features
Interior
Bedrooms & bathrooms
- Bedrooms: 4
- Bathrooms: 2.5
Heating
- Forced air
Cooling
- Central
Features
- Basement: Finished
- Has fireplace: Yes
Interior area
- Total interior livable area: 2,078 sqft
Property
Parking
- Parking features: Garage - Attached
Features
- Exterior features: Brick, Metal
Lot
- Size: 3,850 sqft
Details
- Parcel number: 641032067801
Construction
Type & style
- Home type: Townhouse
Materials
- Wood
- Foundation: Concrete
- Roof: Asphalt
Condition
- Year built: 2005
Community & neighborhood
Location
- Region: Rochester
HOA & financial
HOA
- Has HOA: Yes
- HOA fee: $150 monthly
Price history
| Date | Event | Price |
|---|---|---|
| 8/1/2022 | Sold | $595,000+2.6%$286/sqft |
Source: | ||
| 5/23/2022 | Pending sale | $579,900$279/sqft |
Source: | ||
| 5/19/2022 | Listed for sale | $579,900+19.6%$279/sqft |
Source: | ||
| 5/23/2007 | Sold | $485,000$233/sqft |
Source: Public Record Report a problem | ||
Public tax history
Tax history is unavailable.
Find assessor info on the county website
Neighborhood: 55902
Nearby schools
GreatSchools rating
- 7/10Bamber Valley Elementary SchoolGrades: PK-5Distance: 0.6 mi
- 9/10Mayo Senior High SchoolGrades: 8-12Distance: 2.5 mi
- 5/10John Adams Middle SchoolGrades: 6-8Distance: 3.9 mi
Get a cash offer in 3 minutes
Find out how much your home could sell for in as little as 3 minutes with a no-obligation cash offer.
Estimated market value
$683,900


