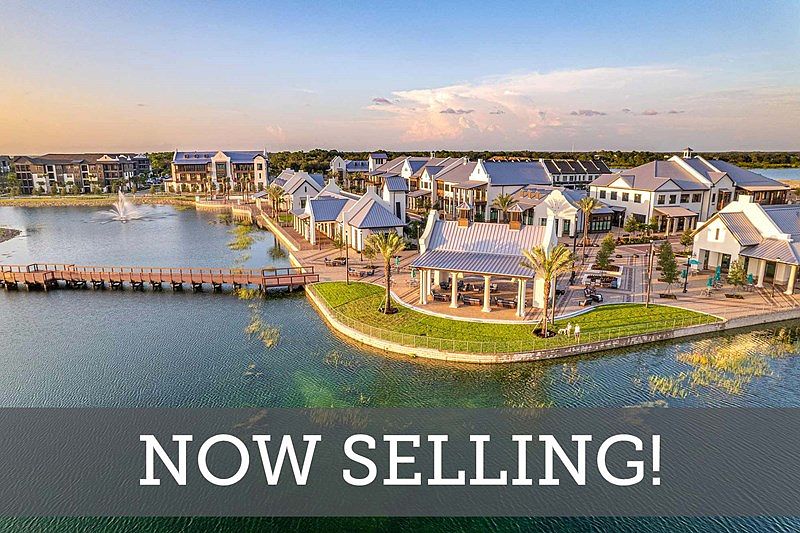This stunning Callisto floor plan in Emerald Landing at Waterside is ready to move in within 30 days! Designed for both versatility and comfort, this spacious two-story home features five bedrooms, three bathrooms, a private study with French doors, and a two-car garage with a paved driveway. The main floor boasts the owner's retreat and a convenient fifth bedroom, perfect for guests or multi-generational living. The open-concept kitchen is a chef's dream, featuring a gas cook-top, designer vent hood, built-in microwave and oven, and a large island that flows seamlessly into the living and dining areas. A 20-foot vaulted ceiling in the dining area enhances the airy, inviting feel of the space. A super shower with a rainfall shower head in the owner's bath provides a spa-like retreat. A utility sink in the laundry room adds extra convenience. The upstairs oasis offers three additional bedrooms and a shared bathroom with double sinks for added functionality. A spacious retreat area upstairs serves as the perfect secondary living space for kids or guests. Premium features and low-maintenance living with gas community for energy efficiency and superior cooking performance, High-impact hurricane windows for enhanced safety and peace of mind, the HOA maintained landscaping and irrigation for a carefree lifestyle. Resort-Style Amenities at Waterside means enjoying an incredible lakeside pool that's heated during the winter months and with shaded cabanas, pickle ball courts and turf lawn for outdoor activities, fire pit and dog park for relaxation and fun! A dock with a water taxi to the nearby farmer's market on Sundays and a scenic walking and jogging trail connected to Waterside Place. You can enjoy the multipurpose club house with a beautifully furnished wraparound porch and kitchenette. Come experience the best of Waterside living in this exceptional home at Emerald Landing!
Pending
Special offer
$799,990
1574 Running Tide Pl, Sarasota, FL 34240
5beds
2,959sqft
Single Family Residence
Built in 2024
6,034 sqft lot
$-- Zestimate®
$270/sqft
$375/mo HOA
What's special
Large islandThree additional bedroomsSpacious retreat area upstairsPickle ball courtsShaded cabanasLakeside poolDog park
- 372 days
- on Zillow |
- 46 |
- 3 |
Zillow last checked: 7 hours ago
Listing updated: April 03, 2025 at 03:54am
Listing Provided by:
Robert St. Pierre 813-422-6183,
WEEKLEY HOMES REALTY COMPANY 866-493-3553
Source: Stellar MLS,MLS#: T3521490 Originating MLS: Pinellas Suncoast
Originating MLS: Pinellas Suncoast

Travel times
Schedule tour
Select a date
Facts & features
Interior
Bedrooms & bathrooms
- Bedrooms: 5
- Bathrooms: 3
- Full bathrooms: 3
Primary bedroom
- Features: Walk-In Closet(s)
- Level: First
- Area: 210 Square Feet
- Dimensions: 15x14
Den
- Level: First
- Area: 132 Square Feet
- Dimensions: 12x11
Kitchen
- Level: First
- Area: 280 Square Feet
- Dimensions: 14x20
Living room
- Level: First
- Area: 176 Square Feet
- Dimensions: 11x16
Heating
- Central, Natural Gas
Cooling
- Central Air, Zoned
Appliances
- Included: Oven, Cooktop, Dishwasher, Disposal, Microwave, Range Hood, Tankless Water Heater
- Laundry: Inside
Features
- Elevator, In Wall Pest System
- Flooring: Carpet, Ceramic Tile, Laminate
- Windows: Storm Window(s), Low Emissivity Windows
- Has fireplace: No
Interior area
- Total structure area: 3,692
- Total interior livable area: 2,959 sqft
Property
Parking
- Total spaces: 2
- Parking features: Garage Door Opener, Golf Cart Parking
- Attached garage spaces: 2
- Details: Garage Dimensions: 20x27
Features
- Levels: Two
- Stories: 2
- Exterior features: Irrigation System
- Has view: Yes
- View description: Water
- Water view: Water
- Waterfront features: Lake Privileges
- Body of water: KINGFISHER LAKE
Lot
- Size: 6,034 sqft
Details
- Parcel number: 0194020157
- Zoning: RESI
- Special conditions: None
Construction
Type & style
- Home type: SingleFamily
- Architectural style: Florida
- Property subtype: Single Family Residence
Materials
- Block, Stucco
- Foundation: Slab
- Roof: Shingle
Condition
- Completed
- New construction: Yes
- Year built: 2024
Details
- Builder model: The Callisto
- Builder name: David Weekley Homes
Utilities & green energy
- Sewer: Public Sewer
- Water: Public
- Utilities for property: BB/HS Internet Available, Cable Available, Electricity Available, Natural Gas Available, Water Available
Community & HOA
Community
- Features: Irrigation-Reclaimed Water, Pool
- Subdivision: Emerald Landing at Waterside at Lakewood Ranch - Lake Series
HOA
- Has HOA: Yes
- Services included: Private Road
- HOA fee: $375 monthly
- HOA name: Rizzetta and Company
- HOA phone: 813-933-5571
- Pet fee: $0 monthly
Location
- Region: Sarasota
Financial & listing details
- Price per square foot: $270/sqft
- Tax assessed value: $89,700
- Annual tax amount: $10,348
- Date on market: 4/24/2024
- Listing terms: Cash,Conventional,FHA,VA Loan
- Ownership: Fee Simple
- Total actual rent: 0
- Electric utility on property: Yes
- Road surface type: Asphalt
About the community
PoolPlaygroundGolfCoursePark+ 2 more
New homes from David Weekley Homes are now selling in Emerald Landing at Waterside at Lakewood Ranch - Lake Series! Located in sought-after Lakewood Ranch, FL, this vibrant master-planned community features thoughtfully designed front-load homes situated on 50-foot homesites. Here, you can start living the lifestyle you've dreamed of and delight in top-quality craftsmanship from a trusted Tampa home builder, as well as:Resort-style pool with lap lanes, pergolas and cabana; Beach area and lawn area; Pickleball courts, fire pit and dog park; Boat dock with ferry to retail center; Walking and jogging trails; Multi-purpose building with air conditioning; Nearby shopping, dining and entertainment at Waterside Place, The Mall at University Town Center and St. Armands Circle; Convenient to Downtown Sarasota and Sarasota Bradenton International Airport; Attend an event to learn more about the Lakewood Ranch lifestyle

1550 Merrythought Lane, Sarasota, FL 34240
Enjoy Up To $30,000 In Savings
Enjoy Up To $30,000 In Savings. Offer valid April, 1, 2025 to June, 1, 2025.Source: David Weekley Homes
