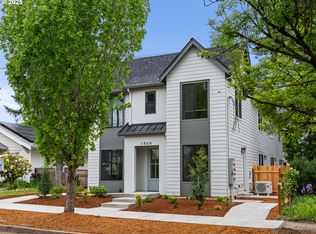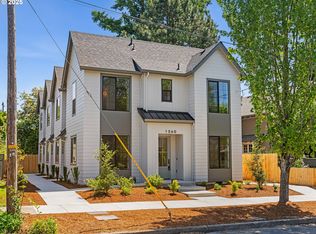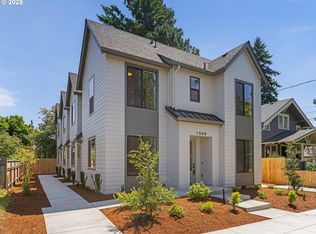Sold
$329,900
1574 NE 52nd Ave, Portland, OR 97213
2beds
845sqft
Residential, Townhouse
Built in 2025
-- sqft lot
$328,600 Zestimate®
$390/sqft
$1,932 Estimated rent
Home value
$328,600
$309,000 - $348,000
$1,932/mo
Zestimate® history
Loading...
Owner options
Explore your selling options
What's special
Hi there—I'm a newly built townhome nestled in the heart of Portland’s Rose City Park neighborhood, and I’ve got a lot to offer. With 2 spacious bedrooms, 2.5 baths, and an open-concept layout, I was thoughtfully designed for modern living. My high ceilings and oversized windows let in plenty of natural light, making every corner feel bright and welcoming. My kitchen is one of my favorite spots, featuring sleek contemporary cabinetry, solid surface countertops, and stainless steel appliances that are ready for anything from your morning coffee to a full dinner party. Upstairs, both of my bedrooms have their own private baths, offering peaceful retreats at the end of the day. Step outside and you’ll find my private fenced patio—perfect for relaxing or entertaining. I was crafted by a local “Street of Dreams” builder with quality materials and low-maintenance finishes, so you can count on me to stay looking sharp for years to come. I live in a highly walkable, bike-friendly neighborhood (78 Walk Score, 99 Bike Score), close to shops, parks, and transit. Just down the street, you’ll find Clyde’s Prime Rib, Cabezon, and the Barley Pod food carts, plus Case Study Coffee and Bakeshop for your caffeine and pastry fix. I’m also near Normandale Park and the historic Rose City Golf Course. And just minutes away, the Hollywood District is buzzing again—with indie theaters, new restaurants, and local shops bringing fresh life to the area. My purchase price is subject to you qualifying for the Portland Housing Bureau’s SDC Program - my people are experts in this process! Whether you’re looking for a home or an investment, I’m ready to welcome you into one of Portland’s most beloved neighborhoods.
Zillow last checked: 8 hours ago
Listing updated: October 17, 2025 at 03:40am
Listed by:
Darryl Bodle #AGENT_PHONE,
Keller Williams Realty Portland Premiere,
Kelly Christian 908-328-1873,
Keller Williams Realty Portland Premiere
Bought with:
Kristine Orlandi, 201232579
Windermere Realty Trust
Source: RMLS (OR),MLS#: 773256512
Facts & features
Interior
Bedrooms & bathrooms
- Bedrooms: 2
- Bathrooms: 3
- Full bathrooms: 2
- Partial bathrooms: 1
- Main level bathrooms: 1
Primary bedroom
- Features: Ensuite, High Ceilings
- Level: Upper
- Area: 99
- Dimensions: 11 x 9
Bedroom 2
- Features: High Ceilings
- Level: Upper
- Area: 100
- Dimensions: 10 x 10
Dining room
- Features: Great Room, High Ceilings
- Level: Main
- Area: 77
- Dimensions: 11 x 7
Kitchen
- Features: Dishwasher, Eating Area, Great Room, Microwave, Free Standing Range, High Ceilings, Plumbed For Ice Maker
- Level: Main
- Area: 110
- Width: 10
Living room
- Features: Great Room, High Ceilings
- Level: Main
- Area: 110
- Dimensions: 11 x 10
Heating
- Mini Split
Cooling
- Has cooling: Yes
Appliances
- Included: Dishwasher, Free-Standing Gas Range, Microwave, Free-Standing Range, Plumbed For Ice Maker, Electric Water Heater
- Laundry: Laundry Room
Features
- High Ceilings, Great Room, Eat-in Kitchen
- Windows: Double Pane Windows, Vinyl Frames
- Basement: Crawl Space
Interior area
- Total structure area: 845
- Total interior livable area: 845 sqft
Property
Accessibility
- Accessibility features: Natural Lighting, Accessibility
Features
- Stories: 2
- Patio & porch: Patio
- Fencing: Fenced
- Has view: Yes
- View description: Trees/Woods
Lot
- Features: Level, SqFt 0K to 2999
Details
- Parcel number: New Construction
Construction
Type & style
- Home type: Townhouse
- Architectural style: Contemporary
- Property subtype: Residential, Townhouse
- Attached to another structure: Yes
Materials
- Cement Siding
- Foundation: Concrete Perimeter
- Roof: Composition
Condition
- New Construction
- New construction: Yes
- Year built: 2025
Utilities & green energy
- Sewer: Public Sewer
- Water: Public
Community & neighborhood
Location
- Region: Portland
- Subdivision: Rose City Park
Other
Other facts
- Listing terms: Cash,Conventional,FHA,VA Loan
- Road surface type: Paved
Price history
| Date | Event | Price |
|---|---|---|
| 10/15/2025 | Sold | $329,900$390/sqft |
Source: | ||
| 9/15/2025 | Pending sale | $329,900$390/sqft |
Source: | ||
| 8/4/2025 | Price change | $329,900-2.9%$390/sqft |
Source: | ||
| 5/29/2025 | Listed for sale | $339,900$402/sqft |
Source: | ||
Public tax history
Tax history is unavailable.
Neighborhood: Rose City Park
Nearby schools
GreatSchools rating
- 10/10Rose City ParkGrades: K-5Distance: 0.4 mi
- 6/10Roseway Heights SchoolGrades: 6-8Distance: 1.3 mi
- 4/10Leodis V. McDaniel High SchoolGrades: 9-12Distance: 1.5 mi
Schools provided by the listing agent
- Elementary: Rose City Park
- Middle: Roseway Heights
- High: Leodis Mcdaniel
Source: RMLS (OR). This data may not be complete. We recommend contacting the local school district to confirm school assignments for this home.
Get a cash offer in 3 minutes
Find out how much your home could sell for in as little as 3 minutes with a no-obligation cash offer.
Estimated market value
$328,600
Get a cash offer in 3 minutes
Find out how much your home could sell for in as little as 3 minutes with a no-obligation cash offer.
Estimated market value
$328,600


