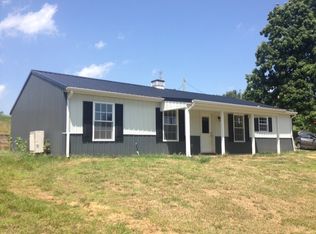Sold for $615,000
$615,000
1574 Marks Poole Rd, Slaughters, KY 42456
3beds
2,167sqft
Single Family Residence
Built in 1996
29.75 Acres Lot
$533,800 Zestimate®
$284/sqft
$1,796 Estimated rent
Home value
$533,800
$475,000 - $593,000
$1,796/mo
Zestimate® history
Loading...
Owner options
Explore your selling options
What's special
This majestic 29-acre single-family residence is an absolute dream for land lovers seeking solitude without sacrificing luxury. Boasting 3 bedrooms and 2.5 bathrooms, this property offers the perfect blend of comfort and rustic charm.The heart of the home, a sun-drenched living room, features a stunning picture window with serene views of your private lake, just under 5 acres, and its welcoming dock. Quartz countertops add a touch of elegance to your culinary space, while the primary suite indulges with double walk-in closets and an ensuite bath equipped with double sinks, a separate whirlpool tub, and a walk-in shower. Embrace the beauty of Kentucky from your covered front and back porches or the expansive deck. For the hobbyist or collector, a massive detached building with 4 garage doors awaits. Not to mention a partial walkout basement with poured concrete walls as a workshop.This secluded gem with a backdrop of lush, beautiful land offers a unique lifestyle opportunity.
Zillow last checked: 8 hours ago
Listing updated: March 20, 2025 at 08:23pm
Listed by:
Sarah Stone Wilkes 270-836-9600,
Heritage Homes Real Estate
Bought with:
Chad Cunningham, 251028
Heritage Homes Real Estate
Source: MHCBOR,MLS#: 115274
Facts & features
Interior
Bedrooms & bathrooms
- Bedrooms: 3
- Bathrooms: 3
- Full bathrooms: 2
- 1/2 bathrooms: 1
- Main level bathrooms: 2
- Main level bedrooms: 3
Bedroom
- Level: Main
Bathroom
- Level: Main
Dining room
- Level: Main
Kitchen
- Level: Main
Living room
- Level: Main
Heating
- Geothermal
Cooling
- Central Electric
Appliances
- Included: Electric Water Heater, Dishwasher, Electric Range, Refrigerator
- Laundry: Main Level
Features
- Ceiling Fan(s), Split Bedroom, Tray Ceiling(s), Walk-In Closet(s)
- Flooring: Tile
- Windows: Double Pane Windows, Screens
- Basement: Partial,Partially Finished,Poured,Other-See Remarks,Crawl Space
- Has fireplace: Yes
- Fireplace features: Wood Burning Stove, Wood Burning
Interior area
- Total structure area: 2,167
- Total interior livable area: 2,167 sqft
- Finished area below ground: 0
Property
Parking
- Parking features: Attached, Detached, Other-See Remarks, Gravel
- Has attached garage: Yes
- Has uncovered spaces: Yes
Features
- Patio & porch: Deck, Deck-Covered, Porch-Covered
- Has spa: Yes
- Spa features: Bath
Lot
- Size: 29.75 Acres
- Dimensions: 29.746
- Features: Landscaped, Wooded, Other Landscaping (See Remarks)
Details
- Additional structures: Outbuilding
- Parcel number: 076003002001
Construction
Type & style
- Home type: SingleFamily
- Architectural style: Ranch
- Property subtype: Single Family Residence
Materials
- Vinyl Siding
- Foundation: Concrete Perimeter, Slab
- Roof: Composition
Condition
- Year built: 1996
Utilities & green energy
- Electric: Circuit Breakers
- Sewer: Septic Tank
- Water: County
Community & neighborhood
Security
- Security features: Smoke Detector(s)
Location
- Region: Slaughters
Other
Other facts
- Road surface type: Paved
Price history
| Date | Event | Price |
|---|---|---|
| 10/11/2024 | Sold | $615,000$284/sqft |
Source: MHCBOR #115274 Report a problem | ||
| 8/16/2024 | Pending sale | $615,000$284/sqft |
Source: MHCBOR #115274 Report a problem | ||
| 8/13/2024 | Listed for sale | $615,000+61499900%$284/sqft |
Source: MHCBOR #115274 Report a problem | ||
| 10/24/2002 | Sold | $1 |
Source: Agent Provided Report a problem | ||
Public tax history
| Year | Property taxes | Tax assessment |
|---|---|---|
| 2023 | $1,517 -4.5% | $180,700 |
| 2022 | $1,589 +13.8% | $180,700 +11.7% |
| 2021 | $1,396 -2.5% | $161,800 |
Find assessor info on the county website
Neighborhood: 42456
Nearby schools
GreatSchools rating
- 5/10Dixon Elementary SchoolGrades: K-6Distance: 7.5 mi
- 4/10Webster County Middle SchoolGrades: 7-8Distance: 7.4 mi
- 5/10Webster County High SchoolGrades: 9-12Distance: 7.4 mi
Get pre-qualified for a loan
At Zillow Home Loans, we can pre-qualify you in as little as 5 minutes with no impact to your credit score.An equal housing lender. NMLS #10287.
