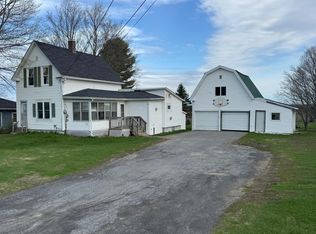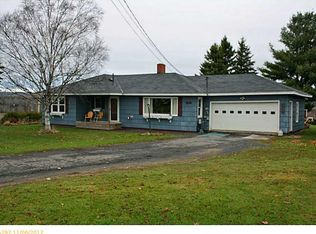Closed
$199,000
1574 Main Street Street, Mapleton, ME 04757
3beds
1,400sqft
Single Family Residence
Built in 1874
1.6 Acres Lot
$227,800 Zestimate®
$142/sqft
$1,751 Estimated rent
Home value
$227,800
$214,000 - $244,000
$1,751/mo
Zestimate® history
Loading...
Owner options
Explore your selling options
What's special
Have you been looking for a modern farmhouse? Well, the look is over!
You will feel right at home in this large but comfortable family home. Built in 1874 this home is one of the crown jewels of Mapleton. The in-town location, close to schools and shopping is convenient, but with its large 1.6-acre lot you will still feel secluded enough to relax with your family. The breathtaking sunsets and spectacular views of Haystack mountain can be enjoyed on the newly constructed deck, 3 season porch or outside cement patio.
When you enter the home, you will be greeted with a fresh newly remodeled kitchen that includes white cabinets and granite countertops. New top of the line appliances; electric range, side by side fridge, microwave and dishwasher included. Main level also contains plenty of storage space, laundry room with new washer, and dryer (included), dining room, living room and a newly updated full bath with walk in shower.
Upstairs you will find a large primary bedroom with a newly added on-suite. 2 additional bedrooms and a large 325 sq foot bonus space for whatever your heart desires.
Need a place to store your toys? This home has it, with a large metal out building plus a second garage for storing other items and tools.
This modern farmhouse home celebrates classic craftsmanship, modern day perks and updates galore. This home will not be on the market long, set up a showing today!
Zillow last checked: 8 hours ago
Listing updated: January 13, 2025 at 07:11pm
Listed by:
Big Bear Real Estate Company
Bought with:
RE/MAX County
Source: Maine Listings,MLS#: 1557244
Facts & features
Interior
Bedrooms & bathrooms
- Bedrooms: 3
- Bathrooms: 2
- Full bathrooms: 2
Bedroom 1
- Features: Built-in Features, Closet, Full Bath, Walk-In Closet(s)
- Level: Second
- Area: 82.92 Square Feet
- Dimensions: 9.52 x 8.71
Bedroom 2
- Features: Closet
- Level: Second
- Area: 163.53 Square Feet
- Dimensions: 15.5 x 10.55
Bedroom 3
- Level: Second
Bonus room
- Level: Second
- Area: 325 Square Feet
- Dimensions: 25 x 13
Bonus room
- Level: Second
- Area: 90 Square Feet
- Dimensions: 9 x 10
Dining room
- Features: Formal
- Level: First
- Area: 200 Square Feet
- Dimensions: 20 x 10
Kitchen
- Features: Eat-in Kitchen, Heat Stove, Pantry
- Level: First
- Area: 196 Square Feet
- Dimensions: 14 x 14
Laundry
- Level: First
- Area: 98 Square Feet
- Dimensions: 14 x 7
Living room
- Features: Built-in Features
- Level: First
- Area: 240 Square Feet
- Dimensions: 12 x 20
Sunroom
- Features: Three-Season, Unheated
- Level: First
- Area: 168 Square Feet
- Dimensions: 12 x 14
Heating
- Forced Air, Stove
Cooling
- None
Appliances
- Included: Dishwasher, Dryer, Microwave, Electric Range, Refrigerator, Washer, ENERGY STAR Qualified Appliances
Features
- Pantry, Shower, Storage, Walk-In Closet(s), Primary Bedroom w/Bath
- Flooring: Carpet, Laminate, Vinyl
- Doors: Storm Door(s)
- Basement: Bulkhead,Unfinished
- Has fireplace: No
Interior area
- Total structure area: 1,400
- Total interior livable area: 1,400 sqft
- Finished area above ground: 1,400
- Finished area below ground: 0
Property
Parking
- Total spaces: 5
- Parking features: Gravel, 5 - 10 Spaces, Off Street, Garage Door Opener, Detached
- Garage spaces: 5
Features
- Levels: Multi/Split
- Patio & porch: Deck, Patio, Porch
- Has view: Yes
- View description: Fields, Mountain(s), Scenic
Lot
- Size: 1.60 Acres
- Features: City Lot, Near Shopping, Near Town, Neighborhood, Level, Open Lot, Landscaped
Details
- Additional structures: Outbuilding, Shed(s)
- Parcel number: MAPLM015L028002
- Zoning: Residential
- Other equipment: Internet Access Available
Construction
Type & style
- Home type: SingleFamily
- Architectural style: Farmhouse,Other
- Property subtype: Single Family Residence
Materials
- Wood Frame, Aluminum Siding
- Foundation: Block, Slab, Stone
- Roof: Pitched,Shingle
Condition
- Year built: 1874
Utilities & green energy
- Electric: Circuit Breakers
- Sewer: Private Sewer
- Water: Private, Well
- Utilities for property: Utilities On
Green energy
- Energy efficient items: LED Light Fixtures
Community & neighborhood
Location
- Region: Mapleton
Other
Other facts
- Road surface type: Paved
Price history
| Date | Event | Price |
|---|---|---|
| 6/20/2023 | Sold | $199,000$142/sqft |
Source: | ||
| 6/12/2023 | Pending sale | $199,000$142/sqft |
Source: | ||
| 5/1/2023 | Contingent | $199,000$142/sqft |
Source: | ||
| 4/27/2023 | Listed for sale | $199,000+80.9%$142/sqft |
Source: | ||
| 7/14/2014 | Sold | $110,000-10.2%$79/sqft |
Source: | ||
Public tax history
| Year | Property taxes | Tax assessment |
|---|---|---|
| 2024 | $2,157 +9.7% | $171,900 +24.6% |
| 2023 | $1,967 +8.3% | $138,000 +22.7% |
| 2022 | $1,817 | $112,500 |
Find assessor info on the county website
Neighborhood: 04757
Nearby schools
GreatSchools rating
- 9/10Mapleton Elementary SchoolGrades: PK-5Distance: 0.3 mi
- 7/10Presque Isle Middle SchoolGrades: 6-8Distance: 5.4 mi
- 6/10Presque Isle High SchoolGrades: 9-12Distance: 6.7 mi

Get pre-qualified for a loan
At Zillow Home Loans, we can pre-qualify you in as little as 5 minutes with no impact to your credit score.An equal housing lender. NMLS #10287.

