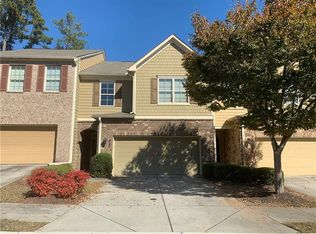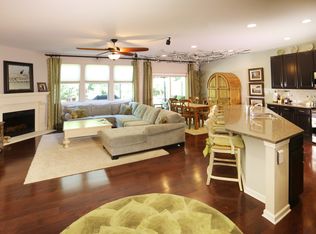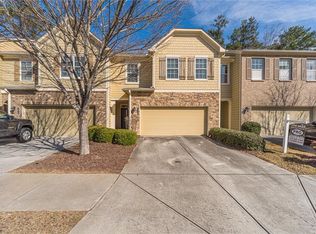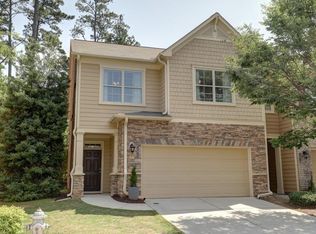This spacious, open floor plan townhome, in a gated Brookhaven community, offers Smart Home technology for security, comfort, convenience & energy efficiency. Home features dual Ecobee thermostats, Ring doorbell, Schlage touch control Smart Locks, & Wink connected home hub. Custom lighting & wired for surround sound. All technology is user friendly & easily controlled by your smart phone. Fireside living room opens to dining area & kitchen; kitchen has stainless appliances, ample cabinet space & granite countertops; 2nd floor has 3 bdrms/2 full baths plus large loft/flex space area; Master bath has frameless shower, double vanities & garden tub; lg walk-in master closet; upstairs laundry room with storage; large deck with covered steel Gazebo backs-up to private wooded area; stepless entry from 2-car garage with loads of storage straight into kitchen. Dual HVAC system. Taexx pest control. Complex has low HOA fees ($200/mo), pool, pet park & plenty of guest parking. MARTA, shopping, Peachtree Creek Greenway & many conveniences are just a block away. Green-living at its best.
This property is off market, which means it's not currently listed for sale or rent on Zillow. This may be different from what's available on other websites or public sources.



