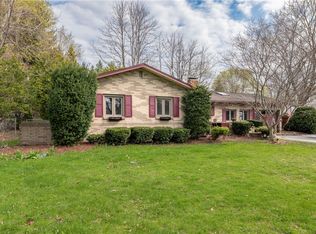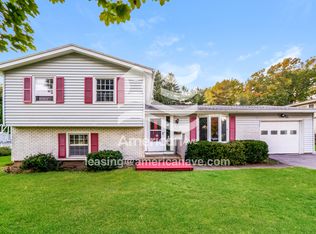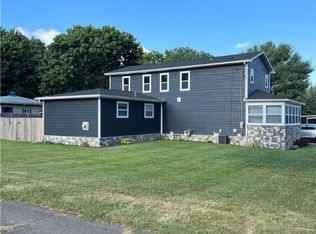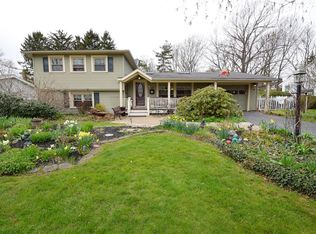Closed
$230,000
1574 Latta Rd, Rochester, NY 14612
3beds
1,678sqft
Single Family Residence
Built in 1950
0.32 Acres Lot
$246,800 Zestimate®
$137/sqft
$2,306 Estimated rent
Home value
$246,800
$227,000 - $269,000
$2,306/mo
Zestimate® history
Loading...
Owner options
Explore your selling options
What's special
Discover your new haven in this beautifully maintained 3-bedroom, 2-full-bathroom home nestled in the heart of Greece, NY. Ideally situated near shopping and major highways, this residence offers both convenience and tranquility.
Step inside to be greeted by a spacious and inviting living area, perfect for entertaining family and friends. The first-floor bedroom provides added flexibility for guests or those who prefer single-level living. The professionally finished basement offers a versatile additional space, ideal for a home office, recreation room, or guest quarters.
The heart of the home is the large, updated kitchen, featuring solid surface countertops that combine style and durability. A heated 3-season room provides a delightful space to enjoy the outdoors year-round.
Outside, sliding glass doors from the living area lead to a covered patio, where you can relax and enjoy the fresh air. The above-ground pool and deck offer a refreshing oasis for summer days, while the storage shed provides convenient space for outdoor equipment. Don't miss this opportunity to make this wonderful home your own. Schedule a showing today! Open House Sept 28th has been canceled
Zillow last checked: 8 hours ago
Listing updated: November 12, 2024 at 08:52am
Listed by:
Michael Trippany 585-723-8196,
WCI Realty
Bought with:
Daniel J. Toner, 10401281611
Century 21 Steve Davoli RE
Source: NYSAMLSs,MLS#: R1563735 Originating MLS: Rochester
Originating MLS: Rochester
Facts & features
Interior
Bedrooms & bathrooms
- Bedrooms: 3
- Bathrooms: 2
- Full bathrooms: 2
- Main level bathrooms: 1
- Main level bedrooms: 1
Heating
- Gas, Forced Air
Cooling
- Central Air
Appliances
- Included: Built-In Range, Built-In Oven, Dishwasher, Electric Cooktop, Disposal, Gas Water Heater, Microwave, Refrigerator
- Laundry: Main Level
Features
- Breakfast Area, Ceiling Fan(s), Den, Separate/Formal Dining Room, Granite Counters, Kitchen Island, Sliding Glass Door(s), Main Level Primary
- Flooring: Carpet, Ceramic Tile, Hardwood, Varies
- Doors: Sliding Doors
- Windows: Thermal Windows
- Basement: Finished
- Number of fireplaces: 2
Interior area
- Total structure area: 1,678
- Total interior livable area: 1,678 sqft
Property
Parking
- Parking features: No Garage
Features
- Patio & porch: Deck, Patio
- Exterior features: Blacktop Driveway, Deck, Pool, Patio
- Pool features: Above Ground
Lot
- Size: 0.32 Acres
- Dimensions: 82 x 170
- Features: Residential Lot
Details
- Additional structures: Shed(s), Storage
- Parcel number: 2628000461400002015000
- Special conditions: Standard
Construction
Type & style
- Home type: SingleFamily
- Architectural style: Cape Cod
- Property subtype: Single Family Residence
Materials
- Aluminum Siding, Steel Siding, Copper Plumbing
- Foundation: Block
- Roof: Asphalt
Condition
- Resale
- Year built: 1950
Utilities & green energy
- Electric: Circuit Breakers
- Sewer: Connected
- Water: Connected, Public
- Utilities for property: Cable Available, High Speed Internet Available, Sewer Connected, Water Connected
Community & neighborhood
Security
- Security features: Security System Leased
Location
- Region: Rochester
Other
Other facts
- Listing terms: Cash,Conventional,FHA,VA Loan
Price history
| Date | Event | Price |
|---|---|---|
| 11/8/2024 | Sold | $230,000+4.6%$137/sqft |
Source: | ||
| 9/27/2024 | Pending sale | $219,900$131/sqft |
Source: | ||
| 9/23/2024 | Price change | $219,900-4.3%$131/sqft |
Source: | ||
| 9/9/2024 | Listed for sale | $229,900$137/sqft |
Source: | ||
Public tax history
| Year | Property taxes | Tax assessment |
|---|---|---|
| 2024 | -- | $134,100 |
| 2023 | -- | $134,100 +15.6% |
| 2022 | -- | $116,000 |
Find assessor info on the county website
Neighborhood: 14612
Nearby schools
GreatSchools rating
- 6/10Paddy Hill Elementary SchoolGrades: K-5Distance: 0.3 mi
- 5/10Arcadia Middle SchoolGrades: 6-8Distance: 0.5 mi
- 6/10Arcadia High SchoolGrades: 9-12Distance: 0.5 mi
Schools provided by the listing agent
- District: Greece
Source: NYSAMLSs. This data may not be complete. We recommend contacting the local school district to confirm school assignments for this home.



