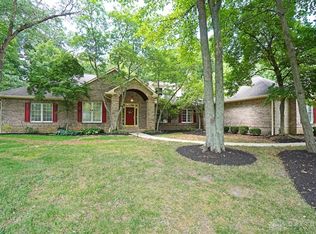Sold for $620,000 on 10/02/23
$620,000
1574 Georgetown Rd, Loveland, OH 45140
4beds
3,454sqft
Single Family Residence
Built in 1989
0.64 Acres Lot
$650,900 Zestimate®
$180/sqft
$3,415 Estimated rent
Home value
$650,900
$618,000 - $683,000
$3,415/mo
Zestimate® history
Loading...
Owner options
Explore your selling options
What's special
This is a gem! Beautiful custom home on a .6 acre cul-de-sac lot in the Paxton East subdivision of Miami Twp. Private backyard backs up to golf course. Almost 4000 sq ft of living space. First floor primary bedroom. Living room has vaulted ceiling, built-in bookcases Large open kitchen with butlers pantry, counter bar, breakfast room, double oven, tons of cabinets, large windows and open to family room. Family room has walkout to deck overlooking the private backyard. Finished lower level has walkout, study which could be 5th bedroom, full bath, recreation area and storage closets. Plenty of unfinished area. Too much to list! Pool Community!
Zillow last checked: 8 hours ago
Listing updated: May 09, 2024 at 11:34pm
Listed by:
Teri Gillman (513)489-2100,
Comey & Shepherd REALTORS
Bought with:
Test Member
Test Office
Source: DABR MLS,MLS#: 893672 Originating MLS: Dayton Area Board of REALTORS
Originating MLS: Dayton Area Board of REALTORS
Facts & features
Interior
Bedrooms & bathrooms
- Bedrooms: 4
- Bathrooms: 4
- Full bathrooms: 3
- 1/2 bathrooms: 1
- Main level bathrooms: 2
Primary bedroom
- Level: Main
- Dimensions: 21 x 15
Bedroom
- Level: Second
- Dimensions: 13 x 10
Bedroom
- Level: Second
- Dimensions: 12 x 11
Bedroom
- Level: Second
- Dimensions: 11 x 12
Breakfast room nook
- Level: Main
- Dimensions: 10 x 8
Dining room
- Level: Main
- Dimensions: 12 x 12
Entry foyer
- Level: Main
- Dimensions: 8 x 10
Family room
- Level: Main
- Dimensions: 20 x 19
Kitchen
- Level: Main
- Dimensions: 13 x 11
Laundry
- Level: Main
- Dimensions: 15 x 18
Living room
- Level: Main
- Dimensions: 17 x 15
Office
- Level: Lower
- Dimensions: 17 x 13
Recreation
- Level: Lower
- Dimensions: 36 x 17
Heating
- Forced Air, Natural Gas
Cooling
- Central Air
Appliances
- Included: Cooktop, Dishwasher, Disposal, Microwave, Trash Compactor, Gas Water Heater, Humidifier
Features
- Ceiling Fan(s), Intercom, Pantry, Vaulted Ceiling(s), Walk-In Closet(s)
- Windows: Casement Window(s), Wood Frames
- Basement: Full,Finished,Walk-Out Access
- Has fireplace: Yes
- Fireplace features: Gas
Interior area
- Total structure area: 3,454
- Total interior livable area: 3,454 sqft
Property
Parking
- Total spaces: 2
- Parking features: Attached, Garage, Two Car Garage, Garage Door Opener
- Attached garage spaces: 2
Features
- Levels: Two
- Stories: 2
- Patio & porch: Deck, Porch
- Exterior features: Deck, Porch
Lot
- Size: 0.64 Acres
- Dimensions: .64 ac
Details
- Parcel number: 185810.213
- Zoning: Residential
- Zoning description: Residential
- Other equipment: Intercom
Construction
Type & style
- Home type: SingleFamily
- Property subtype: Single Family Residence
Materials
- Brick, Cedar
Condition
- Year built: 1989
Utilities & green energy
- Water: Public
- Utilities for property: Natural Gas Available, Sewer Available, Water Available
Community & neighborhood
Security
- Security features: Smoke Detector(s)
Location
- Region: Loveland
- Subdivision: Paxton East Sec 01
HOA & financial
HOA
- Has HOA: Yes
- HOA fee: $425 annually
- Services included: Association Management, Pool(s), Tennis Courts
Price history
| Date | Event | Price |
|---|---|---|
| 10/2/2023 | Sold | $620,000-1.6%$180/sqft |
Source: | ||
| 9/8/2023 | Pending sale | $630,000$182/sqft |
Source: DABR MLS #893672 Report a problem | ||
| 8/30/2023 | Listed for sale | $630,000+72.5%$182/sqft |
Source: DABR MLS #893672 Report a problem | ||
| 7/31/2015 | Sold | $365,200+7.4%$106/sqft |
Source: Comey & Shepherd solds #-4118986443738398851 Report a problem | ||
| 10/8/2010 | Listing removed | $340,000$98/sqft |
Source: Vflyer #1235496 Report a problem | ||
Public tax history
| Year | Property taxes | Tax assessment |
|---|---|---|
| 2024 | $8,414 -1.7% | $182,040 |
| 2023 | $8,557 +18.1% | $182,040 +54.6% |
| 2022 | $7,243 +0% | $117,780 |
Find assessor info on the county website
Neighborhood: 45140
Nearby schools
GreatSchools rating
- 6/10Mccormick Elementary SchoolGrades: K-6Distance: 1.6 mi
- 8/10Milford Junior High SchoolGrades: 7-8Distance: 3.2 mi
- 6/10Milford Sr High SchoolGrades: 8-12Distance: 3.4 mi
Schools provided by the listing agent
- District: Milford
Source: DABR MLS. This data may not be complete. We recommend contacting the local school district to confirm school assignments for this home.
Get a cash offer in 3 minutes
Find out how much your home could sell for in as little as 3 minutes with a no-obligation cash offer.
Estimated market value
$650,900
Get a cash offer in 3 minutes
Find out how much your home could sell for in as little as 3 minutes with a no-obligation cash offer.
Estimated market value
$650,900
