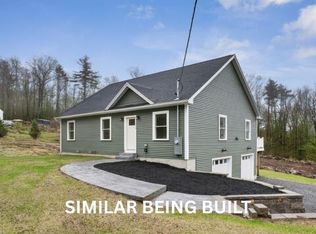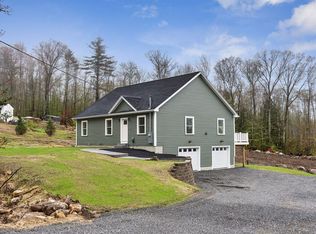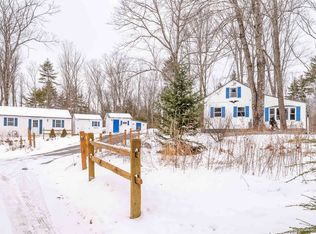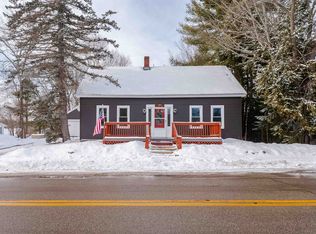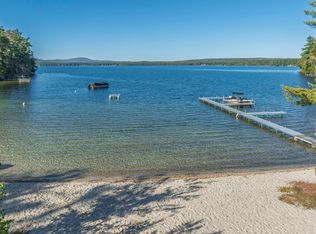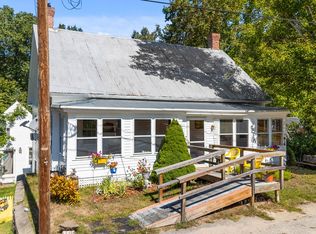Welcome to Acton's historic Hilton Ridge Schoolhouse District 2, beautifully renovated inside and out and ready for its next chapter. This charming property offers 2 bedrooms, a loft, and 2 baths with over 1,800 square feet of character-filled living space, including a spacious kitchen, living room, den, and laundry room.
Recent upgrades include a new septic system, new roof, poured concrete basement floor, and new insulation throughout. The custom kitchen features Forevermark soft-close cabinetry and granite countertops—perfect for both everyday living and entertaining. In the living room, custom masonry and a wood stove create a warm and inviting place to unwind.
Set on over 2 acres, the outdoor space is just as impressive, with a heated, electrified shed, garden area, mature highbush blueberry bushes, and a thriving peach tree. Across the street, enjoy a beloved local blueberry farm, along with nearby farm stands and picturesque mountain views right from your doorstep.
Finishing touches include fresh interior and exterior paint completed in July 2024. If you're looking for a unique home that blends history, craftsmanship, and peaceful country living, this is the one.
Active
$400,000
1574 Foxes Ridge Road, Acton, ME 04001
2beds
1,828sqft
Est.:
Single Family Residence
Built in 1840
2.14 Acres Lot
$-- Zestimate®
$219/sqft
$-- HOA
What's special
Wood stoveCustom kitchenForevermark soft-close cabinetryGranite countertopsCustom masonryLaundry roomMature highbush blueberry bushes
- 37 days |
- 2,164 |
- 122 |
Likely to sell faster than
Zillow last checked: 8 hours ago
Listing updated: December 18, 2025 at 06:59am
Listed by:
Century 21 North East
Source: Maine Listings,MLS#: 1644542
Tour with a local agent
Facts & features
Interior
Bedrooms & bathrooms
- Bedrooms: 2
- Bathrooms: 2
- Full bathrooms: 2
Bedroom 1
- Level: First
Bedroom 2
- Level: First
Den
- Level: Basement
Kitchen
- Level: First
Laundry
- Level: Basement
Living room
- Level: First
Loft
- Level: Second
Heating
- Forced Air
Cooling
- None
Features
- Flooring: Tile, Wood
- Basement: Interior Entry
- Has fireplace: No
Interior area
- Total structure area: 1,828
- Total interior livable area: 1,828 sqft
- Finished area above ground: 1,436
- Finished area below ground: 392
Property
Features
- Has view: Yes
- View description: Mountain(s), Scenic, Trees/Woods
Lot
- Size: 2.14 Acres
Details
- Additional structures: Shed(s)
- Zoning: RES
Construction
Type & style
- Home type: SingleFamily
- Architectural style: Cape Cod,Cottage
- Property subtype: Single Family Residence
Materials
- Roof: Shingle
Condition
- Year built: 1840
Utilities & green energy
- Electric: Circuit Breakers, Generator Hookup
- Sewer: Private Sewer
- Water: Private, Well
Community & HOA
Location
- Region: Acton
Financial & listing details
- Price per square foot: $219/sqft
- Annual tax amount: $1,294
- Date on market: 12/1/2025
- Exclusions: Pellet Stove
Estimated market value
Not available
Estimated sales range
Not available
Not available
Price history
Price history
| Date | Event | Price |
|---|---|---|
| 12/1/2025 | Listed for sale | $400,000+6.7%$219/sqft |
Source: | ||
| 11/21/2024 | Sold | $375,000$205/sqft |
Source: | ||
| 10/31/2024 | Contingent | $375,000$205/sqft |
Source: | ||
| 10/16/2024 | Listed for sale | $375,000+200.2%$205/sqft |
Source: | ||
| 10/30/2014 | Sold | $124,900$68/sqft |
Source: | ||
Public tax history
Public tax history
Tax history is unavailable.BuyAbility℠ payment
Est. payment
$1,981/mo
Principal & interest
$1551
Property taxes
$290
Home insurance
$140
Climate risks
Neighborhood: 04001
Nearby schools
GreatSchools rating
- 7/10Acton Elementary SchoolGrades: PK-8Distance: 3 mi
- Loading
- Loading
