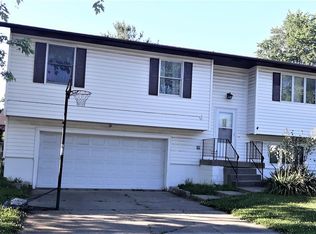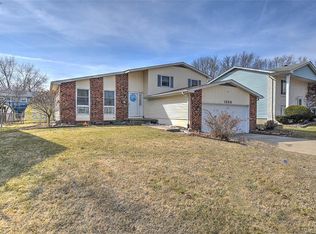Argenta Oreana schools AND right in the middle of everything North Decatur! This spacious home will allow you to just drop your stuff in and set up shop with the family... all new flooring and paint, Big kitchen with new stove and dishwasher, large closets and HUGE bedrooms!!!! The lower level family room could be a 4th bedroom with its own 1/2 bath. Fully fenced back yard with patio and deck. Newer roof and siding too. Squeaky clean and offering piping for a central vac for you neat freaks... the new owner will just need to place their own vac unit. Great home, small town schools, North Decatur, come see!!!!!
This property is off market, which means it's not currently listed for sale or rent on Zillow. This may be different from what's available on other websites or public sources.

