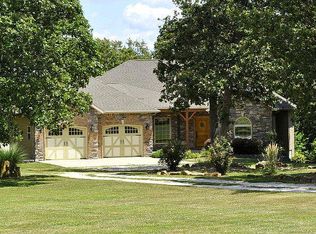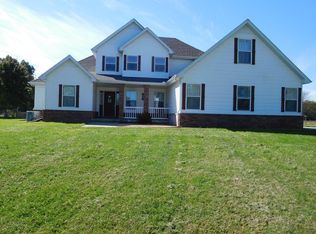Closed
Price Unknown
1574 E 432 Road, Bolivar, MO 65613
4beds
4,096sqft
Single Family Residence
Built in 2006
5.3 Acres Lot
$564,100 Zestimate®
$--/sqft
$2,371 Estimated rent
Home value
$564,100
$502,000 - $632,000
$2,371/mo
Zestimate® history
Loading...
Owner options
Explore your selling options
What's special
4000+ square feet of custom designed luxury on 5+ park-like acres east of Bolivar. Solar Panels with battery backup and 28 year warranty included! From the tin ceiling inset over the granite kitchen island to the clawfoot tub in the master bath, walk out basement home leaves no detail untouched. Huge windows, wood floors, vaulted ceilings, formal dining and a large deck share the first floor with a spectacular kitchen with a double refrigerator freezer, 5-burner gas stove, large island, double-sided fireplace and pantry. The master suite with its fantastic bathroom and walk in closet, adjoins a sitting room/office/4th bedroom and it also opens to the back deck. The full finished basement has 2 bedrooms, full bath, two living areas, a full kitchen, storm room, large patio and a John Deere room, and an extra carport for boat/''toy'' storage. This property has a convenient circular driveway, ample space for gardening, and a treated back deck offering panoramic views. It also includes LeafGuard gutters and a well-balanced mix of wooded and cleared areas.
Zillow last checked: 8 hours ago
Listing updated: August 02, 2024 at 02:59pm
Listed by:
Wem Oaks 417-204-9033,
Keller Williams,
Anita Oaks 417-293-6033,
Keller Williams
Bought with:
Brenda Duncan, 2016004642
Jenni Cully & Associates, LLC
Source: SOMOMLS,MLS#: 60266722
Facts & features
Interior
Bedrooms & bathrooms
- Bedrooms: 4
- Bathrooms: 3
- Full bathrooms: 2
- 1/2 bathrooms: 1
Heating
- Central, Heat Pump, Zoned, Electric
Cooling
- Ceiling Fan(s), Central Air, Zoned
Appliances
- Included: Commercial Grade, Gas Cooktop, Dishwasher, Electric Water Heater, See Remarks, Refrigerator, Water Softener Owned
- Laundry: In Basement, W/D Hookup
Features
- Granite Counters, High Speed Internet, Soaking Tub, Tile Counters, Tray Ceiling(s), Vaulted Ceiling(s), Walk-In Closet(s), Wet Bar
- Flooring: Carpet, Hardwood, Laminate, Tile, Wood
- Windows: Blinds, Double Pane Windows, Shutters, Tilt-In Windows
- Basement: Finished,Walk-Out Access,Full
- Attic: Access Only:No Stairs
- Has fireplace: Yes
- Fireplace features: Double Sided, Kitchen, Living Room, Stone
Interior area
- Total structure area: 4,096
- Total interior livable area: 4,096 sqft
- Finished area above ground: 2,048
- Finished area below ground: 2,048
Property
Parking
- Total spaces: 8
- Parking features: Additional Parking, Circular Driveway, Parking Space
- Attached garage spaces: 4
- Carport spaces: 4
- Covered spaces: 8
- Has uncovered spaces: Yes
Features
- Levels: One
- Stories: 1
- Patio & porch: Covered, Deck, Patio
- Exterior features: Garden, Rain Gutters
- Has view: Yes
- View description: Panoramic
Lot
- Size: 5.30 Acres
- Dimensions: 5.3 acres
- Features: Acreage, Corner Lot, Dead End Street, Landscaped, Rolling Slope, Secluded, Wooded
Details
- Additional structures: Outbuilding, RV/Boat Storage, Shed(s)
- Parcel number: 89100.204000000001.06
Construction
Type & style
- Home type: SingleFamily
- Architectural style: Ranch,Traditional
- Property subtype: Single Family Residence
Materials
- Brick, Stone, Vinyl Siding
- Roof: Composition
Condition
- Year built: 2006
Utilities & green energy
- Sewer: Septic Tank
- Water: Private
Community & neighborhood
Location
- Region: Bolivar
- Subdivision: Scenic Hts
Other
Other facts
- Listing terms: Cash,Conventional,FHA,USDA/RD,VA Loan
- Road surface type: Gravel
Price history
| Date | Event | Price |
|---|---|---|
| 5/10/2024 | Sold | -- |
Source: | ||
| 4/29/2024 | Pending sale | $569,000$139/sqft |
Source: | ||
| 4/25/2024 | Listed for sale | $569,000$139/sqft |
Source: | ||
Public tax history
Tax history is unavailable.
Neighborhood: 65613
Nearby schools
GreatSchools rating
- NABolivar Primary SchoolGrades: K-2Distance: 2.9 mi
- 4/10Bolivar Middle SchoolGrades: 6-8Distance: 4.1 mi
- 8/10Bolivar High SchoolGrades: 9-12Distance: 2.8 mi
Schools provided by the listing agent
- Elementary: Bolivar
- Middle: Bolivar
- High: Bolivar
Source: SOMOMLS. This data may not be complete. We recommend contacting the local school district to confirm school assignments for this home.
Sell for more on Zillow
Get a Zillow Showcase℠ listing at no additional cost and you could sell for .
$564,100
2% more+$11,282
With Zillow Showcase(estimated)$575,382

