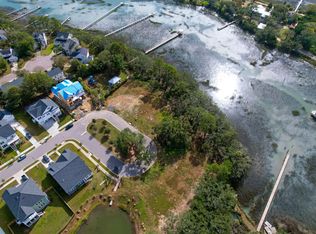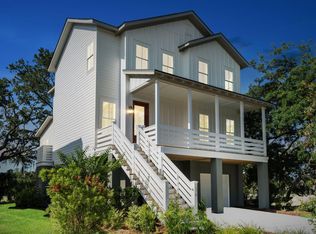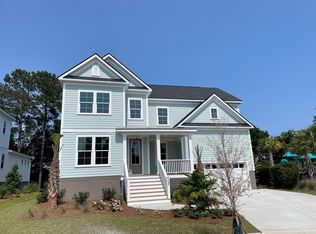Closed
$1,382,482
1574 Charming Nancy Rd, Charleston, SC 29412
4beds
2,515sqft
Single Family Residence
Built in 2023
0.25 Acres Lot
$1,245,700 Zestimate®
$550/sqft
$5,666 Estimated rent
Home value
$1,245,700
$1.12M - $1.40M
$5,666/mo
Zestimate® history
Loading...
Owner options
Explore your selling options
What's special
The COOPER floorplan checks all the boxes with a family friendly layout. The home has 4 BD, 3.5 BA, an open living/kitchen area & separate dining room...PLUS a home office, upstairs loft area, mudroom/laundry, foyer area, spacious front porch and a rear covered porch with beautiful marsh views! Spend your free time enjoying the views over the marshes of Clark Sound in this elevated, new construction build that will be starting soon. The listing price includes a $75,000 design credit to spend in the design showroom on the options of your choosing. An upgraded structural package features 10' first floor ceilings, 9' second floor ceilings, solid core interior doors, 6'' exterior wall, spray foam in the attic & under the home, 16 SEER HVAC with variable speed, cement fiber siding and more...The Cooper is a family friendly flooring where multiple rooms will look out over the marsh and have gorgeous views. The open floorplan features an open living and kitchen with bar top seating that will have views to the marsh. The primary bedroom will also have stunning marsh views. There is a separate dining area and mudroom/laundry room along with a foyer area and spacious front porch. The rear covered porch can be screened, and steps lead to a professionally landscaped yard with irrigation. The second-floor features 3 large bedrooms, 2 full bathrooms and a loft area along with a den/home office. Underneath the home is plenty of parking, room for storage and outdoor entertaining. The listing price INCLUDES a $75,000 design credit to be spent in the builder's design showroom. The home will start with our Cypress series of features, and you can upgrade to your liking with the credit. You will receive 5 hours with our interior designer to help with the customization and selections for your home. Additional features of the home include: ENERGY SAVINGS FEATURES: tankless water heater, programmable thermostats, single hung low-E windows, 16 SEER Lennox HVAC with variable speed HOME AUTOMATION SYSTEM: smart hub control panel and App to access remotely, doorbell camera, z-wave light switches, smart door lock KITCHEN FEATURES: The Cypress series starts with quartz countertops, Frigidaire appliances, stained cabinets. Upgrade options include are the Chef's Kitchen with slide-in range & vent hood or the Gourmet kitchen with cooktop, vent hood and wall oven/microwave combo. INTERIOR FEATURES: 10' ceilings on first floor, 9' ceilings on second floor, 8' interior doors on first floor, 6'8" interior doors on second floor, craftsman still trim package. 7" baseboards on first floor, 5" baseboards on the second floor, hardwoods in the living areas & carpet throughout the rest of the home, Delta faucets, lighting from Circa and more. PRIMARY BEDROOM & BATHROOM: carpet with the option to move to hardwoods, ceramic tile flooring in the bathroom, quartz counters, Delta faucets, walk-in tiled shower with option for frameless glass door and more. GUEST BATHROOMS - tile flooring, quartz counters, Delta faucets EXTERIOR FEATURES: cement fiber siding, trim, fascia & soffit, marsh-front lot with great views, 30-year architectural shingles, gorgeous exterior lighting options, garage door openers and keyless entry pad, outside hose bibs, professionally designed landscape plan, elevated foundation
Zillow last checked: 8 hours ago
Listing updated: August 24, 2024 at 01:59am
Listed by:
Carolina One Real Estate 843-779-8660
Bought with:
Coldwell Banker Realty
Source: CTMLS,MLS#: 22029163
Facts & features
Interior
Bedrooms & bathrooms
- Bedrooms: 4
- Bathrooms: 4
- Full bathrooms: 3
- 1/2 bathrooms: 1
Cooling
- Central Air
Appliances
- Laundry: Electric Dryer Hookup, Washer Hookup, Laundry Room
Features
- Ceiling - Smooth, High Ceilings, Walk-In Closet(s), Eat-in Kitchen
- Flooring: Carpet, Ceramic Tile, Wood
- Has fireplace: No
Interior area
- Total structure area: 2,515
- Total interior livable area: 2,515 sqft
Property
Parking
- Total spaces: 3
- Parking features: Garage, Garage Door Opener
- Garage spaces: 3
Features
- Levels: Two
- Stories: 2
- Patio & porch: Front Porch
- Waterfront features: Marshfront, Waterfront
Lot
- Size: 0.25 Acres
- Features: Level
Details
- Parcel number: 4280000380
Construction
Type & style
- Home type: SingleFamily
- Architectural style: Traditional
- Property subtype: Single Family Residence
Materials
- Cement Siding
- Foundation: Raised
- Roof: Architectural
Condition
- Year built: 2023
Utilities & green energy
- Sewer: Public Sewer
- Water: Public
- Utilities for property: Charleston Water Service, Dominion Energy
Community & neighborhood
Community
- Community features: Dock Facilities
Location
- Region: Charleston
- Subdivision: Bennetts Bluff
Other
Other facts
- Listing terms: Any
Price history
| Date | Event | Price |
|---|---|---|
| 8/9/2024 | Sold | $1,382,482+2.7%$550/sqft |
Source: | ||
| 5/23/2023 | Contingent | $1,345,900$535/sqft |
Source: | ||
| 11/18/2022 | Listed for sale | $1,345,900$535/sqft |
Source: | ||
Public tax history
| Year | Property taxes | Tax assessment |
|---|---|---|
| 2024 | $1,357 -69.9% | $11,000 -33.3% |
| 2023 | $4,516 +684.8% | $16,500 +656.9% |
| 2022 | $575 +1.3% | $2,180 |
Find assessor info on the county website
Neighborhood: 29412
Nearby schools
GreatSchools rating
- 5/10Stiles Point Elementary SchoolGrades: PK-5Distance: 1.2 mi
- 8/10Camp Road MiddleGrades: 6-8Distance: 2.5 mi
- 9/10James Island Charter High SchoolGrades: 9-12Distance: 0.8 mi
Schools provided by the listing agent
- Elementary: Stiles Point
- Middle: Camp Road
- High: James Island Charter
Source: CTMLS. This data may not be complete. We recommend contacting the local school district to confirm school assignments for this home.
Get a cash offer in 3 minutes
Find out how much your home could sell for in as little as 3 minutes with a no-obligation cash offer.
Estimated market value
$1,245,700
Get a cash offer in 3 minutes
Find out how much your home could sell for in as little as 3 minutes with a no-obligation cash offer.
Estimated market value
$1,245,700


