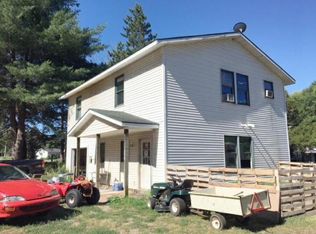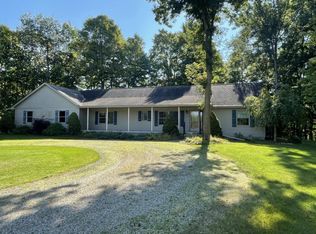Sold for $190,000
$190,000
1574 Boy Scout Rd, Caro, MI 48723
2beds
1,347sqft
Single Family Residence
Built in 1900
1.42 Acres Lot
$201,400 Zestimate®
$141/sqft
$1,655 Estimated rent
Home value
$201,400
$191,000 - $213,000
$1,655/mo
Zestimate® history
Loading...
Owner options
Explore your selling options
What's special
Charming and beautifully remodeled 2-3 bedroom, 2.5 bath farmhouse nestled in a serene country setting. This inviting home features a spacious first-floor master bedroom with an en suite, along with convenient first-floor laundry. Throughout the home, you'll find stunning wood floors that add warmth and character. The property offers ample storage and workspace with a 24x50 detached, insulated garage equipped with electric and concrete flooring. Additionally, there is a separate 24x15 garage and a 16x18 shed with a special space for chickens at the back. An adorable, heated outbuilding with a wall heater adds even more charm and versatility to the property. Recent updates include a new metal roof, well & pressure tank, septic system, and transfer switch for a generator, all installed in 2020. A partial basement provides extra room for storage. Experience the peaceful countryside with modern comforts in this delightful farmhouse!
Zillow last checked: 8 hours ago
Listing updated: May 30, 2025 at 06:42am
Listed by:
Christine Nguyen 989-737-2037,
REMAX Plus
Bought with:
Laikyn Nichols, 6501452341
Our Home & Co Real Estate
Source: MiRealSource,MLS#: 50170794 Originating MLS: East Central Association of REALTORS
Originating MLS: East Central Association of REALTORS
Facts & features
Interior
Bedrooms & bathrooms
- Bedrooms: 2
- Bathrooms: 3
- Full bathrooms: 2
- 1/2 bathrooms: 1
- Main level bathrooms: 1
- Main level bedrooms: 1
Primary bedroom
- Level: First
Bedroom 1
- Features: Wood
- Level: Main
- Area: 228
- Dimensions: 12 x 19
Bedroom 2
- Features: Wood
- Level: Upper
- Area: 108
- Dimensions: 9 x 12
Bathroom 1
- Features: Ceramic
- Level: Main
- Area: 55
- Dimensions: 5 x 11
Bathroom 2
- Features: Laminate
- Level: Upper
- Area: 36
- Dimensions: 6 x 6
Dining room
- Features: Wood
- Level: Main
- Area: 56
- Dimensions: 7 x 8
Kitchen
- Features: Wood
- Level: Main
- Area: 209
- Dimensions: 11 x 19
Living room
- Features: Wood
- Level: Main
- Area: 195
- Dimensions: 13 x 15
Heating
- Hot Water, Propane
Cooling
- Ceiling Fan(s), Wall/Window Unit(s)
Appliances
- Included: Dishwasher, Dryer, Microwave, Range/Oven, Washer, Water Softener Owned, Electric Water Heater
- Laundry: First Floor Laundry, Main Level
Features
- Flooring: Ceramic Tile, Hardwood, Wood, Laminate
- Basement: Block,Partial,Unfinished,Crawl Space
- Has fireplace: No
Interior area
- Total structure area: 1,647
- Total interior livable area: 1,347 sqft
- Finished area above ground: 1,347
- Finished area below ground: 0
Property
Parking
- Total spaces: 4
- Parking features: Garage, Detached, Electric in Garage, Garage Door Opener, Garage Faces Side, Workshop in Garage
- Garage spaces: 4
Features
- Levels: One and One Half
- Stories: 1
- Fencing: Fenced
- Frontage type: Road
- Frontage length: 232
Lot
- Size: 1.42 Acres
- Features: Rural
Details
- Additional structures: Shed(s)
- Parcel number: 013001100180009
- Zoning description: Residential
- Special conditions: Private,Standard
Construction
Type & style
- Home type: SingleFamily
- Architectural style: Farm House
- Property subtype: Single Family Residence
Materials
- Vinyl Siding
- Foundation: Basement
Condition
- New construction: No
- Year built: 1900
Utilities & green energy
- Sewer: Septic Tank
- Water: Private Well
Community & neighborhood
Location
- Region: Caro
- Subdivision: ---
Other
Other facts
- Listing agreement: Exclusive Right To Sell
- Listing terms: Cash,Conventional
Price history
| Date | Event | Price |
|---|---|---|
| 5/28/2025 | Sold | $190,000$141/sqft |
Source: | ||
| 5/21/2025 | Pending sale | $190,000$141/sqft |
Source: | ||
| 4/8/2025 | Listed for sale | $190,000+81%$141/sqft |
Source: | ||
| 4/28/2009 | Sold | $105,000-10.3%$78/sqft |
Source: | ||
| 9/7/2006 | Sold | $117,000$87/sqft |
Source: Public Record Report a problem | ||
Public tax history
| Year | Property taxes | Tax assessment |
|---|---|---|
| 2025 | $1,890 +19.4% | $82,500 +1.9% |
| 2024 | $1,582 -7.3% | $81,000 +6.2% |
| 2023 | $1,707 +16.8% | $76,300 +16.8% |
Find assessor info on the county website
Neighborhood: 48723
Nearby schools
GreatSchools rating
- 5/10Schall Elementary SchoolGrades: 3-5Distance: 1.4 mi
- 4/10Caro Middle SchoolGrades: 6-8Distance: 2.1 mi
- 8/10Caro High SchoolGrades: 9-12Distance: 2.2 mi
Schools provided by the listing agent
- District: Caro Community Schools
Source: MiRealSource. This data may not be complete. We recommend contacting the local school district to confirm school assignments for this home.
Get pre-qualified for a loan
At Zillow Home Loans, we can pre-qualify you in as little as 5 minutes with no impact to your credit score.An equal housing lender. NMLS #10287.

