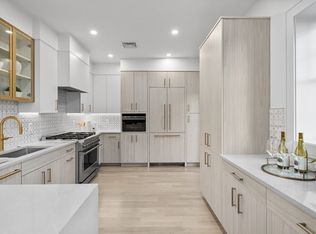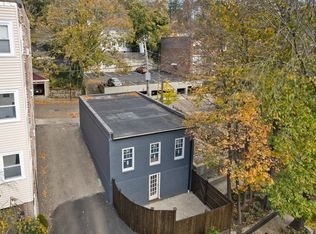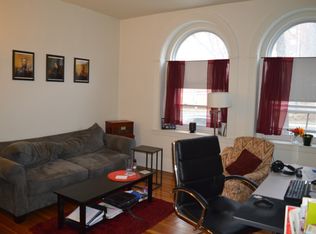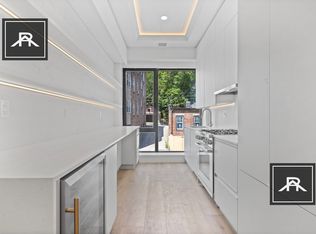Sold for $1,900,000 on 03/31/25
$1,900,000
1574 Beacon St #1, Brookline, MA 02446
3beds
2,479sqft
Condominium, Rowhouse
Built in 1920
-- sqft lot
$1,918,400 Zestimate®
$766/sqft
$4,488 Estimated rent
Home value
$1,918,400
$1.78M - $2.07M
$4,488/mo
Zestimate® history
Loading...
Owner options
Explore your selling options
What's special
Welcome to 1574 Beacon Street, an exquisite three-bedroom residence in the heart of Brookline. The main level features a gorgeous high-end kitchen, complete with premium appliances and sleek finishes, perfect for culinary enthusiasts. Adjacent is an elegant dining area, ideal for hosting gatherings, and a beautiful living room with charming bay windows that fill the space with natural sunlight. The first floor also offers a beautiful primary suite, a powder room, and abundant storage, ensuring functionality meets style. Downstairs includes two bedrooms and a full bath, plus ann amazing family room, providing additional living space. Step outside from the kitchen to a private stone patio, perfect for alfresco dining. A private entrance and a garage space with an EV charger add to the convenience and luxury of this home.
Zillow last checked: 8 hours ago
Listing updated: March 31, 2025 at 10:09am
Listed by:
Allison Blank 617-851-2734,
Compass 617-752-6845,
Emily Gloss 617-755-9042
Bought with:
Brandon Fisher
Coldwell Banker Realty - Brookline
Source: MLS PIN,MLS#: 73302297
Facts & features
Interior
Bedrooms & bathrooms
- Bedrooms: 3
- Bathrooms: 4
- Full bathrooms: 3
- 1/2 bathrooms: 1
Primary bedroom
- Features: Bathroom - Full, Closet, Flooring - Hardwood
- Level: First
- Area: 304
- Dimensions: 16 x 19
Bedroom 2
- Features: Bathroom - Full, Closet, Flooring - Hardwood
- Level: Basement
- Area: 168
- Dimensions: 12 x 14
Bedroom 3
- Features: Closet, Flooring - Hardwood
- Level: Basement
- Area: 169
- Dimensions: 13 x 13
Primary bathroom
- Features: Yes
Dining room
- Features: Flooring - Hardwood, Open Floorplan
- Level: First
- Area: 154
- Dimensions: 14 x 11
Family room
- Features: Flooring - Hardwood, Recessed Lighting
- Level: Basement
- Area: 528
- Dimensions: 24 x 22
Kitchen
- Features: Closet/Cabinets - Custom Built, Flooring - Hardwood, Countertops - Stone/Granite/Solid, Countertops - Upgraded, Kitchen Island, Exterior Access, Open Floorplan, Peninsula
- Level: First
- Area: 192
- Dimensions: 12 x 16
Living room
- Features: Flooring - Hardwood, Window(s) - Bay/Bow/Box, Open Floorplan, Recessed Lighting
- Level: Main,First
- Area: 224
- Dimensions: 14 x 16
Heating
- Forced Air, Natural Gas, Hydronic Floor Heat(Radiant)
Cooling
- Central Air
Appliances
- Laundry: In Basement, In Unit
Features
- Flooring: Hardwood
- Windows: Insulated Windows
- Has basement: Yes
- Has fireplace: No
Interior area
- Total structure area: 2,479
- Total interior livable area: 2,479 sqft
- Finished area above ground: 1,427
- Finished area below ground: 1,052
Property
Parking
- Total spaces: 1
- Parking features: Detached, Off Street
- Garage spaces: 1
Features
- Entry location: Unit Placement(Below Grade,Street)
- Patio & porch: Patio
- Exterior features: Patio
Details
- Parcel number: B:091 L:0005 S:0000,32055
- Zoning: M15
Construction
Type & style
- Home type: Condo
- Property subtype: Condominium, Rowhouse
Materials
- Roof: Rubber
Condition
- Year built: 1920
- Major remodel year: 2023
Utilities & green energy
- Sewer: Public Sewer
- Water: Public
Green energy
- Energy efficient items: Thermostat
Community & neighborhood
Community
- Community features: Public Transportation, Shopping, Park, Medical Facility, House of Worship, Public School, T-Station, University
Location
- Region: Brookline
HOA & financial
HOA
- HOA fee: $406 monthly
- Services included: Water, Sewer, Insurance, Snow Removal, Reserve Funds
Price history
| Date | Event | Price |
|---|---|---|
| 3/31/2025 | Sold | $1,900,000-4.9%$766/sqft |
Source: MLS PIN #73302297 | ||
| 3/4/2025 | Contingent | $1,998,000$806/sqft |
Source: MLS PIN #73302297 | ||
| 11/12/2024 | Price change | $1,998,000-8.7%$806/sqft |
Source: MLS PIN #73302297 | ||
| 10/15/2024 | Listed for sale | $2,189,000-4.8%$883/sqft |
Source: MLS PIN #73302297 | ||
| 8/19/2024 | Listing removed | $2,299,999$928/sqft |
Source: MLS PIN #73205777 | ||
Public tax history
Tax history is unavailable.
Neighborhood: Corey Hill
Nearby schools
GreatSchools rating
- 8/10Michael Driscoll SchoolGrades: K-8Distance: 0.2 mi
- 9/10Brookline High SchoolGrades: 9-12Distance: 0.5 mi
Schools provided by the listing agent
- Elementary: Driscoll
- High: Brookline
Source: MLS PIN. This data may not be complete. We recommend contacting the local school district to confirm school assignments for this home.
Get a cash offer in 3 minutes
Find out how much your home could sell for in as little as 3 minutes with a no-obligation cash offer.
Estimated market value
$1,918,400
Get a cash offer in 3 minutes
Find out how much your home could sell for in as little as 3 minutes with a no-obligation cash offer.
Estimated market value
$1,918,400



