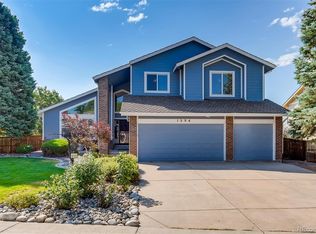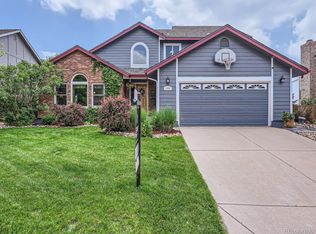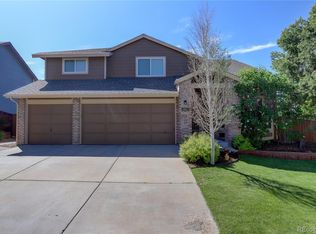Sold for $1,100,000 on 05/29/24
$1,100,000
1574 Arrowhead Road, Highlands Ranch, CO 80126
5beds
3,655sqft
Single Family Residence
Built in 1986
8,276.4 Square Feet Lot
$1,053,200 Zestimate®
$301/sqft
$4,067 Estimated rent
Home value
$1,053,200
$1.00M - $1.11M
$4,067/mo
Zestimate® history
Loading...
Owner options
Explore your selling options
What's special
Nestled against the serene beauty of Sand Creek Open Space , this meticulously updated home is the epitome of modern luxury living with endless views. As you step into the foyer, you're greeted by an abundance of natural light that cascades through the open floor plan and double story windows, accentuating the contemporary design elements throughout. The main level features a spacious living area with soaring ceilings and a dramatic fireplace backdrop, perfect for gatherings with family and friends. The gourmet kitchen is any chef's dream, with sleek quartz countertops, subway tile backsplash, stainless appliances, a large center island that serves as the perfect gathering space. The sun soaked breakfast nook a provides an idyllic setting for casual meals overlooking the picturesque landscape. The main level also features a bedroom and full bath - perfect for guests, or for your home office with views.
Retreat upstairs to the primary suite, complete with a spa-like five piece ensuite bathroom - dual vanities, a soaking tub, and a separate stand up shower, it's a peaceful sanctuary to unwind after a long day. Also upstairs, you'll find three more generously sized bedrooms, each offering large windows framing breathtaking views of the surrounding beauty. Another highlight of this home is the walkout basement, seamlessly blending indoor and outdoor living. With direct access to the backyard oasis, it's an entertainer's paradise, with a spacious recreation/workout area, wet bar, and a pre-wired media area perfect for movie night. Step outside to the patio and take in the panoramic vistas while enjoying al fresco dining or simply unwinding in the fresh air. Highlands Ranch residents enjoy access to top-rated schools - like Sand Creek Elementary just steps away, Dad Clark trail out your back door, parks and playgrounds, and endless shopping, dining and entertainment. Unparalleled blend of luxury and natural beauty, this home offers the quintessential Colorado lifestyle.
Zillow last checked: 8 hours ago
Listing updated: December 23, 2024 at 03:01pm
Listed by:
Sean Ready 813-326-6074 Sean@readygroupkw.com,
Keller Williams DTC
Bought with:
Karen Brinckerhoff, 001321744
Kentwood Real Estate DTC, LLC
Source: REcolorado,MLS#: 3472314
Facts & features
Interior
Bedrooms & bathrooms
- Bedrooms: 5
- Bathrooms: 4
- Full bathrooms: 3
- 1/2 bathrooms: 1
- Main level bathrooms: 1
- Main level bedrooms: 1
Primary bedroom
- Level: Upper
- Area: 234 Square Feet
- Dimensions: 18 x 13
Bedroom
- Level: Upper
- Area: 132 Square Feet
- Dimensions: 11 x 12
Bedroom
- Level: Upper
- Area: 156 Square Feet
- Dimensions: 12 x 13
Bedroom
- Level: Upper
- Area: 120 Square Feet
- Dimensions: 10 x 12
Bedroom
- Level: Main
- Area: 169 Square Feet
- Dimensions: 13 x 13
Primary bathroom
- Level: Upper
Bathroom
- Level: Upper
Bathroom
- Level: Main
Bathroom
- Level: Basement
Dining room
- Level: Main
- Area: 117 Square Feet
- Dimensions: 9 x 13
Family room
- Level: Basement
- Area: 432 Square Feet
- Dimensions: 16 x 27
Family room
- Level: Main
- Area: 272 Square Feet
- Dimensions: 16 x 17
Kitchen
- Level: Main
- Area: 286 Square Feet
- Dimensions: 13 x 22
Living room
- Level: Main
- Area: 144 Square Feet
- Dimensions: 12 x 12
Heating
- Forced Air, Natural Gas
Cooling
- Central Air
Appliances
- Laundry: In Unit
Features
- Eat-in Kitchen, Five Piece Bath, High Ceilings, Kitchen Island, Open Floorplan, Pantry, Primary Suite, Quartz Counters, Radon Mitigation System, Vaulted Ceiling(s)
- Flooring: Carpet, Tile, Wood
- Basement: Finished,Walk-Out Access
- Number of fireplaces: 2
- Fireplace features: Basement, Family Room
- Common walls with other units/homes: No Common Walls
Interior area
- Total structure area: 3,655
- Total interior livable area: 3,655 sqft
- Finished area above ground: 2,684
- Finished area below ground: 921
Property
Parking
- Total spaces: 3
- Parking features: Concrete
- Attached garage spaces: 3
Features
- Levels: Two
- Stories: 2
- Patio & porch: Covered, Deck, Patio
- Exterior features: Private Yard
- Fencing: Full
- Has view: Yes
- View description: Meadow, Mountain(s)
Lot
- Size: 8,276 sqft
- Features: Borders Public Land, Greenbelt, Landscaped, Many Trees, Open Space, Sprinklers In Front, Sprinklers In Rear
Details
- Parcel number: R0331985
- Zoning: PDU
- Special conditions: Standard
Construction
Type & style
- Home type: SingleFamily
- Architectural style: Traditional
- Property subtype: Single Family Residence
Materials
- Brick, Frame, Wood Siding
- Roof: Composition
Condition
- Updated/Remodeled
- Year built: 1986
Utilities & green energy
- Sewer: Public Sewer
- Water: Public
- Utilities for property: Electricity Connected, Natural Gas Connected, Phone Connected
Community & neighborhood
Location
- Region: Highlands Ranch
- Subdivision: Highlands Ranch
HOA & financial
HOA
- Has HOA: Yes
- HOA fee: $165 quarterly
- Amenities included: Clubhouse, Fitness Center, Park, Playground, Pool, Tennis Court(s), Trail(s)
- Association name: HRCA
- Association phone: 303-471-8958
Other
Other facts
- Listing terms: Cash,Conventional,FHA,VA Loan
- Ownership: Individual
- Road surface type: Paved
Price history
| Date | Event | Price |
|---|---|---|
| 5/29/2024 | Sold | $1,100,000+10%$301/sqft |
Source: | ||
| 5/12/2024 | Pending sale | $1,000,000$274/sqft |
Source: | ||
| 5/9/2024 | Listed for sale | $1,000,000+37.9%$274/sqft |
Source: | ||
| 11/18/2020 | Sold | $725,000+2.1%$198/sqft |
Source: Public Record Report a problem | ||
| 10/25/2020 | Pending sale | $710,000$194/sqft |
Source: Re/max Professionals #4361043 Report a problem | ||
Public tax history
| Year | Property taxes | Tax assessment |
|---|---|---|
| 2025 | $5,335 +0.2% | $58,790 -2.5% |
| 2024 | $5,326 +36.8% | $60,300 -1% |
| 2023 | $3,893 -3.8% | $60,880 +42.9% |
Find assessor info on the county website
Neighborhood: 80126
Nearby schools
GreatSchools rating
- 7/10Sand Creek Elementary SchoolGrades: PK-6Distance: 0.1 mi
- 5/10Mountain Ridge Middle SchoolGrades: 7-8Distance: 1.1 mi
- 9/10Mountain Vista High SchoolGrades: 9-12Distance: 2.6 mi
Schools provided by the listing agent
- Elementary: Sand Creek
- Middle: Mountain Ridge
- High: Mountain Vista
- District: Douglas RE-1
Source: REcolorado. This data may not be complete. We recommend contacting the local school district to confirm school assignments for this home.
Get a cash offer in 3 minutes
Find out how much your home could sell for in as little as 3 minutes with a no-obligation cash offer.
Estimated market value
$1,053,200
Get a cash offer in 3 minutes
Find out how much your home could sell for in as little as 3 minutes with a no-obligation cash offer.
Estimated market value
$1,053,200


