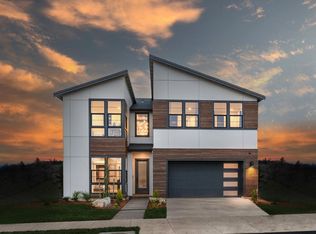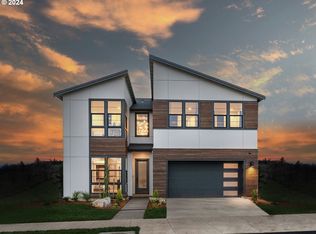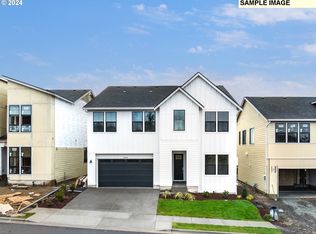Sold
$1,529,995
15739 NW Gooderham St Lot 16, Portland, OR 97229
5beds
3,738sqft
Residential, Single Family Residence
Built in 2023
5,662.8 Square Feet Lot
$1,446,800 Zestimate®
$409/sqft
$4,419 Estimated rent
Home value
$1,446,800
$1.36M - $1.53M
$4,419/mo
Zestimate® history
Loading...
Owner options
Explore your selling options
What's special
Limited time 5.375 Jumbo Rate buydown. Come check out this Street of Dreams 2024 Turn Key Model Home that has it all. The Donovan with basement Farmhouse comes fully furnished with designer finishes and furnishings. This light and bright Chef's Kitchen features Jenn Air appliances including a 6-burner range and wall oven, a Quartz slab kitchen island with a waterfall edge, and a Quartz slab dining table island extension for additional seating. With the 12' multi-panel stacking glass doors, enjoy outdoor living on the covered deck with a gas fireplace overlooking the rolling hills and territorial views to the North. The walkout basement with 12' ceilings offers a large bonus room, bedroom, and bathroom. A stunning outdoor kitchen includes a grill, fridge, and plenty of storage and counter space. It is covered by a motorized pergola, perfect for the Pacific NW weather. Also, enjoy the turf grass with a fire pit. This home comes complete with Control 4 Smart home technology, built-in vacuflo, custom built-in cabinetry throughout, beamed ceilings, wood feature walls, upgraded flooring, and stunning Restoration Hardware light fixtures. This professionally designed home has 5 beds, 5 baths, a den, a loft and a Bonus room.
Zillow last checked: 8 hours ago
Listing updated: November 27, 2024 at 02:45am
Listed by:
Brie Marquez 509-389-5772,
Toll Brothers Real Estate Inc,
Jacqueleen Rae 503-989-9469,
Toll Brothers Real Estate Inc
Bought with:
Tanya Beeler, 200608337
Toll Brothers Real Estate Inc
Source: RMLS (OR),MLS#: 24522222
Facts & features
Interior
Bedrooms & bathrooms
- Bedrooms: 5
- Bathrooms: 5
- Full bathrooms: 5
- Main level bathrooms: 1
Primary bedroom
- Features: Bathtub, Double Sinks, Quartz, Walkin Closet, Walkin Shower
- Level: Upper
- Area: 196
- Dimensions: 14 x 14
Bedroom 2
- Features: Bathroom, Closet, Wallto Wall Carpet
- Level: Upper
- Area: 120
- Dimensions: 12 x 10
Bedroom 3
- Features: Closet, Wallto Wall Carpet
- Level: Upper
- Area: 110
- Dimensions: 11 x 10
Bedroom 4
- Features: Closet, Wallto Wall Carpet
- Level: Upper
- Area: 144
- Dimensions: 12 x 12
Bedroom 5
- Features: Walkin Closet, Wallto Wall Carpet
- Level: Lower
- Area: 132
- Dimensions: 12 x 11
Dining room
- Features: Engineered Hardwood
- Level: Main
- Area: 136
- Dimensions: 17 x 8
Kitchen
- Features: Builtin Range, Island, Microwave, Pantry, Builtin Oven, Engineered Hardwood, Quartz
- Level: Main
- Area: 272
- Width: 16
Living room
- Features: Fireplace, Sliding Doors, Engineered Hardwood, High Ceilings
- Level: Main
- Area: 256
- Dimensions: 16 x 16
Office
- Features: Engineered Hardwood
- Level: Main
- Area: 120
- Dimensions: 12 x 10
Heating
- Forced Air 95 Plus, Fireplace(s)
Cooling
- Central Air
Appliances
- Included: Built In Oven, Built-In Range, Dishwasher, Disposal, ENERGY STAR Qualified Appliances, Free-Standing Refrigerator, Gas Appliances, Microwave, Range Hood, Stainless Steel Appliance(s), Washer/Dryer, Gas Water Heater, Tankless Water Heater
- Laundry: Laundry Room
Features
- High Ceilings, Quartz, Sound System, Vaulted Ceiling(s), Closet, Walk-In Closet(s), Bathroom, Kitchen Island, Pantry, Bathtub, Double Vanity, Walkin Shower
- Flooring: Engineered Hardwood, Tile, Wall to Wall Carpet
- Doors: Sliding Doors
- Windows: Double Pane Windows, Vinyl Frames
- Basement: Crawl Space,Daylight,Finished
- Number of fireplaces: 1
- Fireplace features: Gas, Outside
- Furnished: Yes
Interior area
- Total structure area: 3,738
- Total interior livable area: 3,738 sqft
Property
Parking
- Total spaces: 2
- Parking features: Driveway, Garage Door Opener, Attached
- Attached garage spaces: 2
- Has uncovered spaces: Yes
Accessibility
- Accessibility features: Garage On Main, Walkin Shower, Accessibility
Features
- Stories: 3
- Patio & porch: Covered Deck, Covered Patio, Deck, Porch
- Exterior features: Yard
- Fencing: Fenced
- Has view: Yes
- View description: Territorial, Trees/Woods
Lot
- Size: 5,662 sqft
- Features: Gentle Sloping, Sprinkler, SqFt 5000 to 6999
Details
- Additional structures: Furnished
- Parcel number: R2221187
Construction
Type & style
- Home type: SingleFamily
- Architectural style: Farmhouse
- Property subtype: Residential, Single Family Residence
Materials
- Board & Batten Siding, Cedar, Cement Siding, Lap Siding, Panel, Insulation and Ceiling Insulation
- Foundation: Concrete Perimeter
- Roof: Composition
Condition
- New Construction
- New construction: Yes
- Year built: 2023
Details
- Warranty included: Yes
Utilities & green energy
- Gas: Gas
- Sewer: Public Sewer
- Water: Public
- Utilities for property: DSL
Green energy
- Energy generation: Solar Ready
- Indoor air quality: Lo VOC Material
Community & neighborhood
Security
- Security features: Security System Owned
Community
- Community features: Next to Sato Elementary
Location
- Region: Portland
HOA & financial
HOA
- Has HOA: Yes
- HOA fee: $65 monthly
- Amenities included: Commons, Management
Other
Other facts
- Listing terms: Cash,Conventional,VA Loan
- Road surface type: Paved
Price history
| Date | Event | Price |
|---|---|---|
| 11/27/2024 | Sold | $1,529,995-4.4%$409/sqft |
Source: | ||
| 10/15/2024 | Pending sale | $1,599,995$428/sqft |
Source: | ||
| 8/5/2024 | Price change | $1,599,995-5.9%$428/sqft |
Source: | ||
| 7/23/2024 | Listed for sale | $1,699,995$455/sqft |
Source: | ||
Public tax history
Tax history is unavailable.
Neighborhood: 97229
Nearby schools
GreatSchools rating
- 8/10Sato Elementary SchoolGrades: K-5Distance: 0.1 mi
- 7/10Stoller Middle SchoolGrades: 6-8Distance: 1.6 mi
- 7/10Westview High SchoolGrades: 9-12Distance: 2.2 mi
Schools provided by the listing agent
- Elementary: Sato
- Middle: Stoller
- High: Westview
Source: RMLS (OR). This data may not be complete. We recommend contacting the local school district to confirm school assignments for this home.
Get a cash offer in 3 minutes
Find out how much your home could sell for in as little as 3 minutes with a no-obligation cash offer.
Estimated market value$1,446,800
Get a cash offer in 3 minutes
Find out how much your home could sell for in as little as 3 minutes with a no-obligation cash offer.
Estimated market value
$1,446,800


