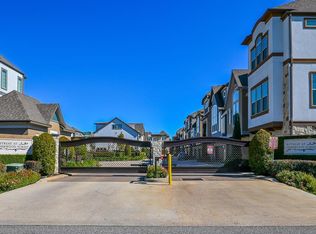Welcome to this custom built 2-story home tucked away on a quiet street in highly desirable Fleetwood in the heart of the Energy Corridor! Upon entering you're greeted by modern designer tile flooring & flanking formal dining w/elegant chandelier & formal molding, & study w/French doors & custom built-ins! Spacious family room w/accent beam ceilings w/inset lighting, & dual French doors w/direct patio access! Chef's kitchen w/granite counters, gas cooktop, custom backsplash & painted cabinetry, & designer tile flooring! Master w/private patio & NEW luxury vinyl floors offers en suite bath w/walk-in closet, extended vanity w/dual sinks & HUGE walk-in shower/tub! Tropical oasis backyard w/extended covered patio, sparkling pool & spa w/stacked stone waterfall, & 8-ft privacy fence is ideal for entertaining! FRESH paint & NEW luxury vinyl tile flooring throughout the entire upstairs! Pool maintenance included!
Copyright notice - Data provided by HAR.com 2022 - All information provided should be independently verified.
House for rent
$3,950/mo
15738 Fleetwood Oaks Dr, Houston, TX 77079
5beds
3,284sqft
Price may not include required fees and charges.
Singlefamily
Available now
-- Pets
Electric
Electric dryer hookup laundry
2 Attached garage spaces parking
Natural gas, fireplace
What's special
Sparkling pool and spaPrivacy fenceExtended covered patioTropical oasis backyardGranite countersStacked stone waterfallSpacious family room
- 24 days
- on Zillow |
- -- |
- -- |
Travel times
Looking to buy when your lease ends?
Consider a first-time homebuyer savings account designed to grow your down payment with up to a 6% match & 4.15% APY.
Facts & features
Interior
Bedrooms & bathrooms
- Bedrooms: 5
- Bathrooms: 4
- Full bathrooms: 3
- 1/2 bathrooms: 1
Heating
- Natural Gas, Fireplace
Cooling
- Electric
Appliances
- Included: Dishwasher, Microwave, Oven, Stove
- Laundry: Electric Dryer Hookup, Gas Dryer Hookup, Hookups, Washer Hookup
Features
- En-Suite Bath, Primary Bed - 1st Floor, Walk In Closet, Walk-In Closet(s)
- Flooring: Carpet, Tile
- Has fireplace: Yes
Interior area
- Total interior livable area: 3,284 sqft
Property
Parking
- Total spaces: 2
- Parking features: Attached, Covered
- Has attached garage: Yes
- Details: Contact manager
Features
- Stories: 2
- Exterior features: Attached, Back Yard, Electric Dryer Hookup, En-Suite Bath, Gas, Gas Dryer Hookup, Heating: Gas, In Ground, Lot Features: Back Yard, Subdivided, Patio/Deck, Primary Bed - 1st Floor, Subdivided, Walk In Closet, Walk-In Closet(s), Washer Hookup
- Has private pool: Yes
Details
- Parcel number: 1052040000026
Construction
Type & style
- Home type: SingleFamily
- Property subtype: SingleFamily
Condition
- Year built: 1974
Community & HOA
HOA
- Amenities included: Pool
Location
- Region: Houston
Financial & listing details
- Lease term: Long Term,12 Months
Price history
| Date | Event | Price |
|---|---|---|
| 6/15/2025 | Listed for rent | $3,950+33.9%$1/sqft |
Source: | ||
| 1/11/2021 | Listing removed | -- |
Source: | ||
| 10/10/2020 | Listed for rent | $2,950+28.3%$1/sqft |
Source: The Professional Landlords #40524525 | ||
| 11/1/2018 | Listing removed | $2,299$1/sqft |
Source: The Professional Landlords #73161120 | ||
| 10/29/2018 | Price change | $2,299-8%$1/sqft |
Source: The Professional Landlords #73161120 | ||
![[object Object]](https://photos.zillowstatic.com/fp/1cd98385c77609c6d01ff0a4587155bc-p_i.jpg)
