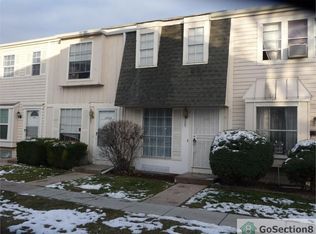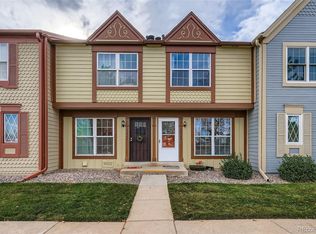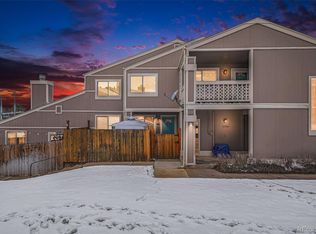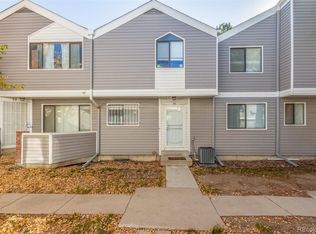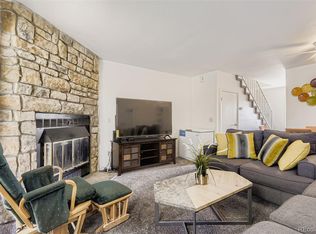Welcome to this affordable 2-bed, 2-bath townhome in Aurora! Designed for comfortable everyday living, it features an open main level with easy-care flooring and a welcoming flow throughout. The kitchen includes granite countertops, white cabinetry, stainless-steel appliances, and room for a dining table. Upstairs are two well-sized bedrooms and a full bath, while the basement adds valuable extra space — including a finished bonus room ideal for a media room, office, or cozy retreat, plus a separate storage area with laundry hookups. Enjoy a private fenced patio with direct access to your reserved parking spot just steps away.
Conveniently located near Del Mar Park, Aurora Town Center, and minutes from I-225 and 6th Avenue, this home offers comfort, accessibility, and great value in the heart of Aurora.
Pending
$239,000
15737 E 13th Place, Aurora, CO 80011
2beds
1,136sqft
Est.:
Townhouse
Built in 1975
436 Square Feet Lot
$-- Zestimate®
$210/sqft
$429/mo HOA
What's special
- 38 days |
- 43 |
- 1 |
Zillow last checked: 8 hours ago
Listing updated: November 09, 2025 at 04:30pm
Listed by:
Jaylen Harden 720-883-1746 jaylen@hardenrealty.co,
Harden Realty LLC
Source: REcolorado,MLS#: 9312329
Facts & features
Interior
Bedrooms & bathrooms
- Bedrooms: 2
- Bathrooms: 2
- Full bathrooms: 1
- 1/2 bathrooms: 1
- Main level bathrooms: 1
Bedroom
- Description: Two Spacious Closets
- Features: Primary Suite
- Level: Upper
- Area: 156 Square Feet
- Dimensions: 12 x 13
Bedroom
- Description: Spacious Closet
- Level: Upper
- Area: 130 Square Feet
- Dimensions: 13 x 10
Bathroom
- Description: Tub/Shower Combo
- Level: Upper
- Area: 35 Square Feet
- Dimensions: 7 x 5
Bathroom
- Description: Track Lighting In Vanity
- Level: Main
- Area: 25 Square Feet
- Dimensions: 5 x 5
Bonus room
- Description: Soft Carpet
- Level: Basement
- Area: 156 Square Feet
- Dimensions: 12 x 13
Dining room
- Description: Area In Kitchen
- Level: Main
Kitchen
- Description: Ss Appliances & Granite Counters
- Level: Main
- Area: 156 Square Feet
- Dimensions: 13 x 12
Laundry
- Description: Unfinshed & Fluorescent Lighting
- Level: Basement
- Area: 286 Square Feet
- Dimensions: 22 x 13
Living room
- Description: Upon Entering
- Level: Main
- Area: 182 Square Feet
- Dimensions: 14 x 13
Heating
- Forced Air
Cooling
- None
Appliances
- Included: Dishwasher, Disposal, Microwave, Range, Refrigerator
- Laundry: In Unit
Features
- Eat-in Kitchen, Granite Counters, High Speed Internet, Primary Suite
- Flooring: Carpet, Laminate
- Basement: Finished,Interior Entry,Partial
- Common walls with other units/homes: 2+ Common Walls
Interior area
- Total structure area: 1,136
- Total interior livable area: 1,136 sqft
- Finished area above ground: 980
- Finished area below ground: 156
Property
Parking
- Total spaces: 1
- Parking features: Asphalt
- Details: Reserved Spaces: 1
Features
- Levels: Two
- Stories: 2
- Entry location: Ground
- Patio & porch: Front Porch, Patio
- Exterior features: Rain Gutters
- Fencing: Partial
Lot
- Size: 436 Square Feet
Details
- Parcel number: 031320585
- Special conditions: Standard
Construction
Type & style
- Home type: Townhouse
- Architectural style: Contemporary
- Property subtype: Townhouse
- Attached to another structure: Yes
Materials
- Wood Siding
- Roof: Composition
Condition
- Year built: 1975
Utilities & green energy
- Sewer: Public Sewer
- Water: Public
- Utilities for property: Cable Available, Internet Access (Wired), Natural Gas Available, Phone Available
Community & HOA
Community
- Security: Smoke Detector(s)
- Subdivision: Berkshire Place Condos
HOA
- Has HOA: Yes
- Amenities included: Garden Area
- Services included: Maintenance Grounds, Maintenance Structure, Trash, Water
- HOA fee: $429 monthly
- HOA name: Colorado Association Services
- HOA phone: 303-232-9200
Location
- Region: Aurora
Financial & listing details
- Price per square foot: $210/sqft
- Tax assessed value: $272,300
- Annual tax amount: $1,395
- Date on market: 11/6/2025
- Listing terms: Cash,Conventional,FHA,VA Loan
- Exclusions: All Seller’s Personal Property. Washer And Dryer Are Excluded But May Be Negotiated As Part Of The Sale.
- Ownership: Individual
- Electric utility on property: Yes
- Road surface type: Paved
Estimated market value
Not available
Estimated sales range
Not available
Not available
Price history
Price history
| Date | Event | Price |
|---|---|---|
| 11/10/2025 | Pending sale | $239,000$210/sqft |
Source: | ||
| 11/6/2025 | Listed for sale | $239,000+16.6%$210/sqft |
Source: | ||
| 3/2/2021 | Sold | $205,000+2.5%$180/sqft |
Source: Public Record Report a problem | ||
| 11/21/2020 | Pending sale | $199,973$176/sqft |
Source: Buy-out Company Realty, Llc #5104434 Report a problem | ||
| 11/7/2020 | Listed for sale | $199,973+47%$176/sqft |
Source: Buy-out Company Realty, Llc #5104434 Report a problem | ||
Public tax history
Public tax history
| Year | Property taxes | Tax assessment |
|---|---|---|
| 2024 | $1,353 +3.3% | $14,560 -21% |
| 2023 | $1,311 -3.1% | $18,421 +41.1% |
| 2022 | $1,353 | $13,052 -2.8% |
Find assessor info on the county website
BuyAbility℠ payment
Est. payment
$1,822/mo
Principal & interest
$1207
HOA Fees
$429
Other costs
$185
Climate risks
Neighborhood: Laredo Highline
Nearby schools
GreatSchools rating
- 3/10Laredo Elementary SchoolGrades: PK-5Distance: 0.3 mi
- 3/10East Middle SchoolGrades: 6-8Distance: 0.5 mi
- 2/10Hinkley High SchoolGrades: 9-12Distance: 0.3 mi
Schools provided by the listing agent
- Elementary: Laredo
- Middle: East
- High: Hinkley
- District: Adams-Arapahoe 28J
Source: REcolorado. This data may not be complete. We recommend contacting the local school district to confirm school assignments for this home.
- Loading
