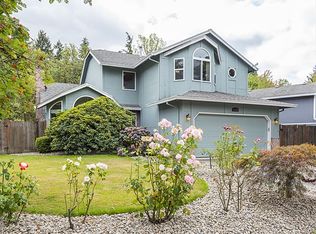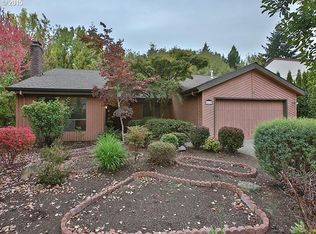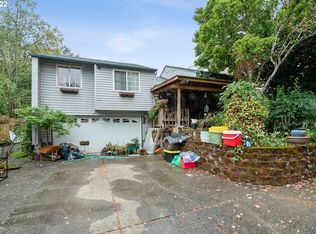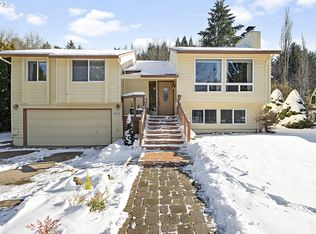Sold
$725,000
15736 SW Jaylee St, Beaverton, OR 97007
4beds
2,307sqft
Residential, Single Family Residence
Built in 1979
7,840.8 Square Feet Lot
$701,000 Zestimate®
$314/sqft
$2,972 Estimated rent
Home value
$701,000
$659,000 - $743,000
$2,972/mo
Zestimate® history
Loading...
Owner options
Explore your selling options
What's special
This exceptional split-level home in Beaverton presents incredible updates throughout. New luxury vinyl plank flooring, remodeled bathrooms, an updated kitchen, and a newly designed backyard make this home stand out. The kitchen features black stainless steel appliances and stunning granite countertops. Enjoy your spacious and recently built deck which overlooks a beautiful greenspace, providing a private and serene environment.
Zillow last checked: 8 hours ago
Listing updated: February 26, 2025 at 01:58am
Listed by:
Nic Costa 503-413-9739,
John L Scott Portland SW
Bought with:
Nancy Kelly, 880300070
Harcourts Real Estate Network Group
Source: RMLS (OR),MLS#: 792841653
Facts & features
Interior
Bedrooms & bathrooms
- Bedrooms: 4
- Bathrooms: 3
- Full bathrooms: 3
- Main level bathrooms: 2
Primary bedroom
- Features: Bathroom, Deck, Sliding Doors, Vinyl Floor, Walkin Closet, Walkin Shower
- Level: Main
- Area: 187
- Dimensions: 17 x 11
Bedroom 2
- Features: Closet, Vinyl Floor
- Level: Main
- Area: 100
- Dimensions: 10 x 10
Bedroom 3
- Features: Closet, Vinyl Floor
- Level: Main
- Area: 100
- Dimensions: 10 x 10
Bedroom 4
- Features: Closet, Vinyl Floor
- Level: Lower
- Area: 120
- Dimensions: 12 x 10
Dining room
- Features: Deck, Sliding Doors, Vaulted Ceiling, Vinyl Floor
- Level: Main
- Area: 100
- Dimensions: 10 x 10
Family room
- Features: Daylight, Patio, Sliding Doors, Barn Door, Vinyl Floor, Walkin Closet
- Level: Lower
- Area: 435
- Dimensions: 29 x 15
Kitchen
- Features: Builtin Features, Dishwasher, Disposal, Eating Area, Microwave, Free Standing Range, Free Standing Refrigerator, Granite, Vinyl Floor
- Level: Main
- Area: 200
- Width: 10
Living room
- Features: Beamed Ceilings, Fireplace, Skylight, Vinyl Floor
- Level: Main
- Area: 273
- Dimensions: 21 x 13
Heating
- Forced Air, Fireplace(s)
Cooling
- Central Air
Appliances
- Included: Disposal, Free-Standing Range, Free-Standing Refrigerator, Microwave, Plumbed For Ice Maker, Stainless Steel Appliance(s), Dishwasher, Gas Water Heater
Features
- High Ceilings, Closet, Bathroom, Walkin Shower, Vaulted Ceiling(s), Walk-In Closet(s), Built-in Features, Eat-in Kitchen, Granite, Beamed Ceilings
- Flooring: Vinyl
- Doors: Sliding Doors
- Windows: Double Pane Windows, Skylight(s), Daylight
- Basement: Daylight,Finished,Full
- Number of fireplaces: 1
- Fireplace features: Wood Burning
Interior area
- Total structure area: 2,307
- Total interior livable area: 2,307 sqft
Property
Parking
- Total spaces: 2
- Parking features: Driveway, RV Access/Parking, Garage Door Opener, Attached
- Attached garage spaces: 2
- Has uncovered spaces: Yes
Accessibility
- Accessibility features: Walkin Shower, Accessibility
Features
- Levels: Multi/Split
- Stories: 2
- Patio & porch: Covered Patio, Deck, Patio
- Fencing: Fenced
- Has view: Yes
- View description: Trees/Woods
Lot
- Size: 7,840 sqft
- Features: Greenbelt, Secluded, SqFt 7000 to 9999
Details
- Additional structures: ToolShed
- Parcel number: R1014208
- Zoning: R-5
Construction
Type & style
- Home type: SingleFamily
- Property subtype: Residential, Single Family Residence
Materials
- Wood Siding
- Roof: Composition
Condition
- Updated/Remodeled
- New construction: No
- Year built: 1979
Utilities & green energy
- Gas: Gas
- Sewer: Public Sewer
- Water: Public
Community & neighborhood
Location
- Region: Beaverton
- Subdivision: Waloti Meadows
Other
Other facts
- Listing terms: Cash,Conventional,FHA,VA Loan
- Road surface type: Concrete, Paved
Price history
| Date | Event | Price |
|---|---|---|
| 2/26/2025 | Sold | $725,000$314/sqft |
Source: | ||
| 1/20/2025 | Pending sale | $725,000$314/sqft |
Source: | ||
| 1/10/2025 | Listed for sale | $725,000+33%$314/sqft |
Source: | ||
| 12/4/2020 | Sold | $545,000+4%$236/sqft |
Source: | ||
| 11/3/2020 | Pending sale | $524,000$227/sqft |
Source: ODonnell Group Realty #20624751 | ||
Public tax history
| Year | Property taxes | Tax assessment |
|---|---|---|
| 2025 | $6,995 +14% | $367,160 +12.7% |
| 2024 | $6,136 +6.5% | $325,860 +3% |
| 2023 | $5,759 +3.4% | $316,370 +3% |
Find assessor info on the county website
Neighborhood: 97007
Nearby schools
GreatSchools rating
- 9/10Chehalem Elementary SchoolGrades: PK-5Distance: 0.5 mi
- 2/10Mountain View Middle SchoolGrades: 6-8Distance: 0.9 mi
- 8/10Mountainside High SchoolGrades: 9-12Distance: 3.8 mi
Schools provided by the listing agent
- Elementary: Chehalem
- Middle: Mountain View
- High: Mountainside
Source: RMLS (OR). This data may not be complete. We recommend contacting the local school district to confirm school assignments for this home.
Get a cash offer in 3 minutes
Find out how much your home could sell for in as little as 3 minutes with a no-obligation cash offer.
Estimated market value
$701,000
Get a cash offer in 3 minutes
Find out how much your home could sell for in as little as 3 minutes with a no-obligation cash offer.
Estimated market value
$701,000



