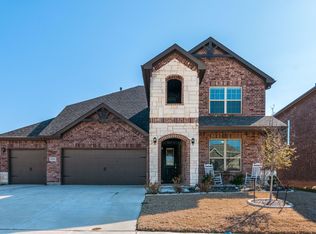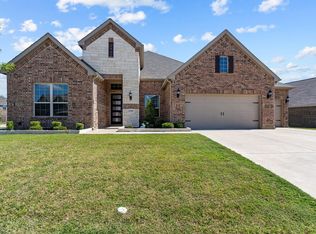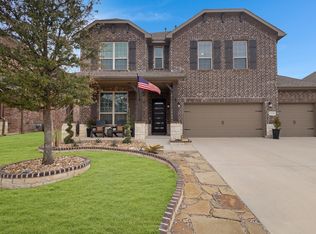Sold
Price Unknown
15736 Preble Rd, Fort Worth, TX 76177
4beds
2,222sqft
Single Family Residence
Built in 2018
8,712 Square Feet Lot
$382,800 Zestimate®
$--/sqft
$2,939 Estimated rent
Home value
$382,800
$364,000 - $406,000
$2,939/mo
Zestimate® history
Loading...
Owner options
Explore your selling options
What's special
SOLAR TO BE PAID OFF AT CLOSING Sprawling Single-Story with Bonus Room, 3-Car Garage & New Flooring in Oak Creek Trails!
Welcome to this beautifully maintained 4-bedroom, 3-bath single-story home offering a highly functional and flexible floorplan, complete with a bonus room and 3-car garage. Nestled in the desirable Oak Creek Trails community, this home boasts outstanding curb appeal with lush landscaping and an inviting exterior.
Inside, you'll find an exceptional open-concept layout filled with updates—wood-look tile flooring, new carpet, arched doorways, tray and vaulted ceilings, recessed lighting, and stylish modern fixtures and fans throughout. The heart of the home is the chef’s kitchen featuring a large center island with breakfast bar and decorative pendant lighting, abundant cabinetry, a classic subway tile backsplash, Whirlpool appliances, and seamless flow into the dining and living areas.
The impressive split-bedroom layout includes two bedrooms at the front, one with a built-in Murphy bed and desk system, and a third bedroom near the kitchen. The private owner’s retreat sits on the opposite side of the home with a bay window sitting area, dual vanities, a soaking garden tub, separate shower, and a massive walk-in closet outfitted with custom built-ins.
The versatile bonus room includes a spacious closet—perfect for a home office, game room, or optional 5th bedroom. Enjoy outdoor living on the oversized covered patio with ceiling fan, overlooking a generous backyard complete with a playset that will convey.
Oak Creek Trails offers parks, pools, playgrounds, and proximity to a golf course, with easy access to major roads and the Tanger Outlet for shopping, dining, and entertainment. This one truly checks all the boxes!
Zillow last checked: 8 hours ago
Listing updated: October 17, 2025 at 11:16am
Listed by:
Charles Brown 0606840 972-827-8943,
Keller Williams Realty 817-329-8850,
Brian Luker 0525487 817-919-9729,
Keller Williams Realty
Bought with:
Stacey Blind
Martin Realty Group
Source: NTREIS,MLS#: 20960722
Facts & features
Interior
Bedrooms & bathrooms
- Bedrooms: 4
- Bathrooms: 3
- Full bathrooms: 3
Primary bedroom
- Features: Closet Cabinetry, Ceiling Fan(s), Dual Sinks, Double Vanity, En Suite Bathroom, Garden Tub/Roman Tub, Sitting Area in Primary, Separate Shower, Walk-In Closet(s)
- Level: First
- Dimensions: 20 x 13
Bedroom
- Features: Built-in Features, Ceiling Fan(s), Split Bedrooms
- Level: First
- Dimensions: 14 x 11
Bedroom
- Features: Ceiling Fan(s), Split Bedrooms
- Level: First
- Dimensions: 14 x 11
Bedroom
- Features: Ceiling Fan(s), Split Bedrooms
- Level: First
- Dimensions: 13 x 11
Bonus room
- Features: Built-in Features
- Level: First
- Dimensions: 16 x 14
Dining room
- Level: First
- Dimensions: 15 x 9
Kitchen
- Features: Breakfast Bar, Built-in Features, Granite Counters, Kitchen Island, Pantry, Walk-In Pantry
- Level: First
- Dimensions: 19 x 8
Laundry
- Level: First
- Dimensions: 7 x 6
Living room
- Features: Ceiling Fan(s)
- Level: First
- Dimensions: 16 x 15
Heating
- Central
Cooling
- Central Air, Ceiling Fan(s), Electric
Appliances
- Included: Dishwasher, Electric Range, Disposal, Microwave
- Laundry: Washer Hookup, Electric Dryer Hookup
Features
- Built-in Features, Decorative/Designer Lighting Fixtures, Granite Counters, High Speed Internet, Kitchen Island, Open Floorplan, Other, Pantry, Cable TV, Vaulted Ceiling(s), Walk-In Closet(s), Wired for Sound
- Flooring: Carpet, Tile
- Windows: Bay Window(s), Window Coverings
- Has basement: No
- Has fireplace: No
Interior area
- Total interior livable area: 2,222 sqft
Property
Parking
- Total spaces: 3
- Parking features: Door-Multi, Driveway, Garage Faces Front, Garage, Garage Door Opener, Inside Entrance, Workshop in Garage
- Attached garage spaces: 3
- Has uncovered spaces: Yes
Features
- Levels: One
- Stories: 1
- Patio & porch: Awning(s), Front Porch, Patio, Covered
- Exterior features: Awning(s), Private Yard, Rain Gutters
- Pool features: None, Community
- Fencing: Back Yard,Wood
Lot
- Size: 8,712 sqft
- Features: Back Yard, Interior Lot, Lawn, Landscaped, Subdivision, Sprinkler System
Details
- Additional structures: Other
- Parcel number: R704025
Construction
Type & style
- Home type: SingleFamily
- Architectural style: Traditional,Detached
- Property subtype: Single Family Residence
Materials
- Brick
- Foundation: Slab
- Roof: Composition
Condition
- Year built: 2018
Utilities & green energy
- Sewer: Public Sewer
- Water: Public
- Utilities for property: Sewer Available, Water Available, Cable Available
Community & neighborhood
Security
- Security features: Security System, Smoke Detector(s)
Community
- Community features: Playground, Park, Pool, Trails/Paths, Curbs, Sidewalks
Location
- Region: Fort Worth
- Subdivision: Oak Creek Trails Pha
HOA & financial
HOA
- Has HOA: Yes
- HOA fee: $435 annually
- Services included: Association Management
- Association name: Inframark
- Association phone: 512-287-8000
Other
Other facts
- Listing terms: Cash,Conventional,FHA,VA Loan
Price history
| Date | Event | Price |
|---|---|---|
| 10/17/2025 | Sold | -- |
Source: NTREIS #20960722 Report a problem | ||
| 9/12/2025 | Pending sale | $399,999$180/sqft |
Source: NTREIS #20960722 Report a problem | ||
| 9/5/2025 | Contingent | $399,999$180/sqft |
Source: NTREIS #20960722 Report a problem | ||
| 8/25/2025 | Price change | $399,999-2.4%$180/sqft |
Source: NTREIS #20960722 Report a problem | ||
| 7/15/2025 | Price change | $409,900-4.7%$184/sqft |
Source: NTREIS #20960722 Report a problem | ||
Public tax history
| Year | Property taxes | Tax assessment |
|---|---|---|
| 2025 | $3,967 -11.7% | $432,558 +0.5% |
| 2024 | $4,490 +15% | $430,217 +10% |
| 2023 | $3,905 -18.4% | $391,106 +10% |
Find assessor info on the county website
Neighborhood: 76177
Nearby schools
GreatSchools rating
- 6/10W R Hatfield Elementary SchoolGrades: PK-5Distance: 0.9 mi
- 7/10Gene Pike Middle SchoolGrades: 6-8Distance: 0.8 mi
- 6/10Northwest High SchoolGrades: 9-12Distance: 0.6 mi
Schools provided by the listing agent
- Elementary: Hatfield
- Middle: Pike
- High: Northwest
- District: Northwest ISD
Source: NTREIS. This data may not be complete. We recommend contacting the local school district to confirm school assignments for this home.
Get a cash offer in 3 minutes
Find out how much your home could sell for in as little as 3 minutes with a no-obligation cash offer.
Estimated market value$382,800
Get a cash offer in 3 minutes
Find out how much your home could sell for in as little as 3 minutes with a no-obligation cash offer.
Estimated market value
$382,800


