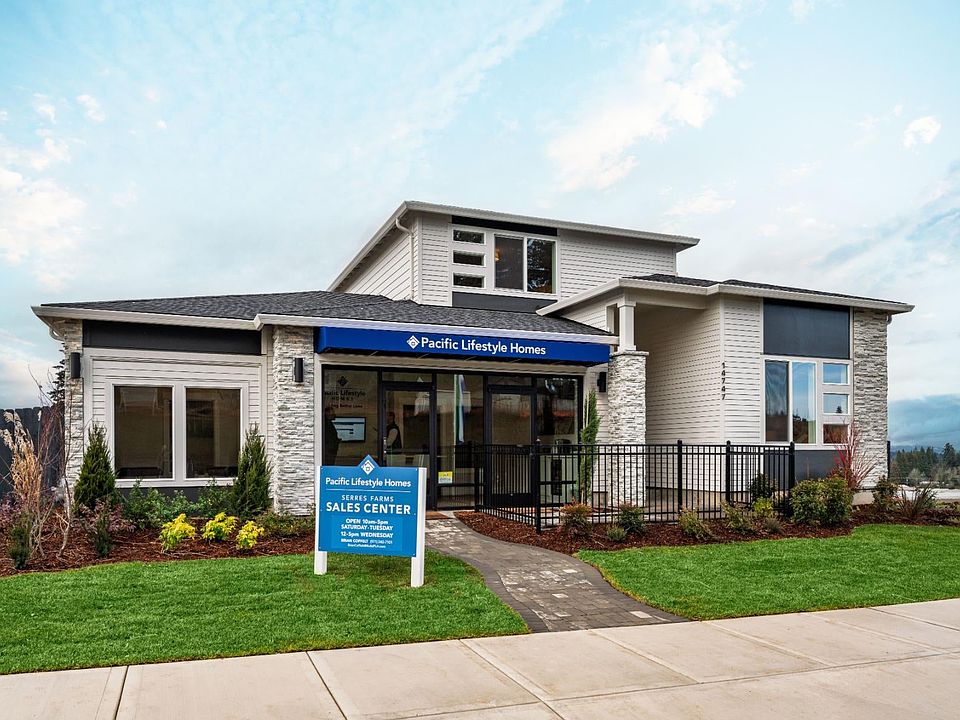New Construction in Sought-After CommunityThis proposed 3-bedroom, 2 to 2.5-bath home is designed with comfort, style, and flexibility in mind. The open great room features soaring ceilings, oversized windows that flood the space with natural light, and a seamless connection to the kitchen and dining areas—perfect for everyday living and entertaining. The kitchen includes slab quartz countertops, stainless steel appliances, and stylish finishes. Enjoy year-round outdoor living under the covered patio. Additional highlights include Smart Home Technology, excellent storage solutions, and designer-curated options throughout.Photos are representative of plan features and may show optional upgrades. Located just minutes from shopping, entertainment, and major highways (I-205, 213 & 99).
Pending
$838,285
15736 Godon Way, Oregon City, OR 97045
4beds
2,527sqft
Residential, Single Family Residence
Built in 2025
-- sqft lot
$-- Zestimate®
$332/sqft
$75/mo HOA
What's special
Walk in showerSmart home technologySs appliances
Call: (360) 835-6857
- 194 days |
- 7 |
- 0 |
Zillow last checked: 7 hours ago
Listing updated: September 18, 2025 at 07:49am
Listed by:
Brian Coffelt 971-340-7101,
Pacific Lifestyle Homes Inc
Source: RMLS (OR),MLS#: 24428247
Travel times
Schedule tour
Select your preferred tour type — either in-person or real-time video tour — then discuss available options with the builder representative you're connected with.
Facts & features
Interior
Bedrooms & bathrooms
- Bedrooms: 4
- Bathrooms: 3
- Full bathrooms: 3
- Main level bathrooms: 1
Rooms
- Room types: Utility Room, Bedroom 4, Bedroom 2, Bedroom 3, Dining Room, Family Room, Kitchen, Living Room, Primary Bedroom
Primary bedroom
- Level: Upper
Bedroom 2
- Level: Upper
Bedroom 3
- Level: Upper
Bedroom 4
- Level: Main
Dining room
- Level: Main
Kitchen
- Level: Main
Heating
- Forced Air 95 Plus
Appliances
- Included: Dishwasher, Disposal, Gas Appliances, Stainless Steel Appliance(s), Electric Water Heater
Features
- High Ceilings, Soaking Tub, Kitchen Island, Pantry, Quartz, Tile
- Flooring: Laminate, Wall to Wall Carpet
- Windows: Double Pane Windows, Vinyl Frames
- Fireplace features: Gas
Interior area
- Total structure area: 2,527
- Total interior livable area: 2,527 sqft
Property
Parking
- Total spaces: 4
- Parking features: Garage Door Opener, Attached
- Attached garage spaces: 4
Accessibility
- Accessibility features: Builtin Lighting, Garage On Main, Main Floor Bedroom Bath, Natural Lighting, One Level, Utility Room On Main, Walkin Shower, Accessibility
Features
- Levels: Two
- Stories: 2
- Exterior features: Yard
- Has view: Yes
- View description: City, Mountain(s)
Lot
- Features: SqFt 7000 to 9999
Details
- Parcel number: New Construction
Construction
Type & style
- Home type: SingleFamily
- Architectural style: Craftsman
- Property subtype: Residential, Single Family Residence
Materials
- Board & Batten Siding, Cement Siding, Cultured Stone
- Roof: Composition
Condition
- Proposed
- New construction: Yes
- Year built: 2025
Details
- Builder name: Pacific Lifestyle Homes
- Warranty included: Yes
Utilities & green energy
- Gas: Gas
- Sewer: Public Sewer
- Water: Public
Community & HOA
Community
- Security: Entry, Security System Owned
- Subdivision: Serres Farms
HOA
- Has HOA: Yes
- Amenities included: Commons
- HOA fee: $75 monthly
Location
- Region: Oregon City
Financial & listing details
- Price per square foot: $332/sqft
- Date on market: 11/26/2024
- Cumulative days on market: 194 days
- Listing terms: Cash,Conventional,VA Loan
About the community
Trails
VIRTUAL DESIGN STUDIO New Homes Coming to Oregon City, OR Introducing Serres Farms, a stunning new home community not far from the heart of Oregon City, Oregon, crafted by Pacific Lifestyle Homes. Boasting 44 Pacific Lifestyle Homes, Serres Farms offers an idyllic blend of modern living and natural beauty. Conveniently situated just off S Holcomb Blvd and adjacent to Holcomb Elementary School, residents enjoy easy access to I-205, granting effortless connectivity to the surrounding area. Discover a wealth of local amenities within close proximity to Serres Farms, including grocery stores, parks, hiking trails, and an array of dining options, providing everything you need for a vibrant lifestyle. As part of the excellent Oregon City school district, Serres Farms residents benefit from access to top-rated educational institutions. With Holcomb Elementary School boasting an impressive 8/10 rating on greatschools.org and Oregon City High School achieving a perfect 10/10 rating, families can rest assured that their children are receiving a quality education. We have carefully hand-picked select home plans from our catalog in Serres Farms to cater to a variety of lifestyles and preferences. From single-level living options to primary bedrooms on the main floor and multi-generational layouts, every home exudes comfort, functionality, and style. Whether you're seeking a cozy retreat or a spacious haven for your family, Serres Farms offers the perfect setting to create lasting memories and embrace the quintessential Oregonian way of life. Welcome home to Serres Farms, where comfort meets convenience in a picturesque setting.
Source: Pacific Lifestyle Homes

