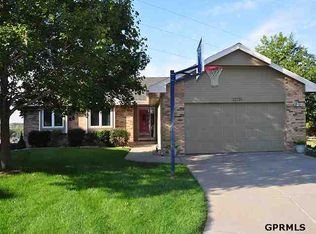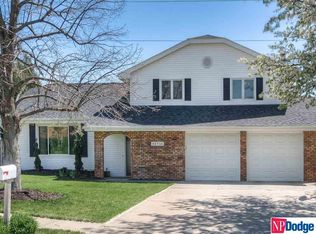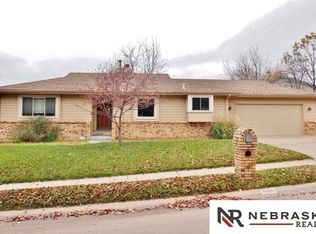RARE FIND! True 5 bedroom walk out ranch! Updates include; roof, granite in kitchen & baths, windows, furnace, A/C, water heater, exterior paint. Plus, this home has character! Vaulted ceiling w/beams & cozy fireplace in LR. Built-in bar accessible from LR & DR area! Kitchen features wood floors, granite countertops + tile backsplash & access to fabulous deck. W-O lower level has a huge family room + 2 conforming BRs & 3/4 bath. Fully fenced yard w/sprinklers.
This property is off market, which means it's not currently listed for sale or rent on Zillow. This may be different from what's available on other websites or public sources.



