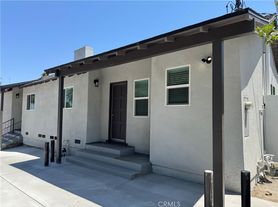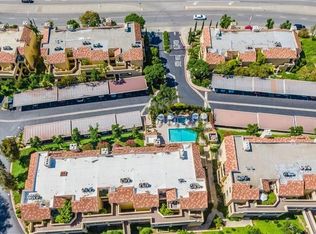Discover easy, comfortable living in this beautifully updated single-story condo inside the gated Hacienda Creek community. With 1,379 sq ft, 3 bedrooms, and 2 bathrooms, the space feels bright and inviting thanks to skylights, double-pane windows, and plantation shutters. The refreshed kitchen features quartz countertops, and both bathrooms offer a spa-like feel for everyday relaxation. You'll love the cozy gas fireplace, high ceilings, and a private outdoor area perfect for unwinding. A 2-car garage plus plenty of guest parking make coming and going simple. Enjoy on-site amenities including a pool, spa, and tennis court, and take advantage of quick access to the 57 Freeway. Washer, dryer, and fridge are all included for your convenience.
Condo for rent
$3,400/mo
15735 La Subida Dr APT 2, Hacienda Heights, CA 91745
3beds
1,379sqft
Price may not include required fees and charges.
Condo
Available now
No pets
Central air
Gas dryer hookup laundry
2 Attached garage spaces parking
Central, fireplace
What's special
Cozy gas fireplacePlenty of guest parkingBeautifully updated single-story condoHigh ceilingsQuartz countertopsRefreshed kitchenDouble-pane windows
- 4 days |
- -- |
- -- |
Zillow last checked: 8 hours ago
Listing updated: December 03, 2025 at 04:22am
Travel times
Looking to buy when your lease ends?
Consider a first-time homebuyer savings account designed to grow your down payment with up to a 6% match & a competitive APY.
Facts & features
Interior
Bedrooms & bathrooms
- Bedrooms: 3
- Bathrooms: 2
- Full bathrooms: 2
Rooms
- Room types: Family Room
Heating
- Central, Fireplace
Cooling
- Central Air
Appliances
- Included: Dishwasher, Dryer, Range, Refrigerator, Washer
- Laundry: Gas Dryer Hookup, In Unit, Washer Hookup
Features
- All Bedrooms Down, High Ceilings, Quartz Counters, Recessed Lighting
- Has fireplace: Yes
Interior area
- Total interior livable area: 1,379 sqft
Property
Parking
- Total spaces: 2
- Parking features: Attached, Carport, Covered
- Has attached garage: Yes
- Has carport: Yes
- Details: Contact manager
Features
- Stories: 1
- Exterior features: All Bedrooms Down, Association, Association Dues included in rent, Attached Carport, Bedroom, Community, Family Room, Garbage included in rent, Gas Dryer Hookup, Gated, Gated Community, Gutter(s), Heating system: Central, High Ceilings, Kitchen, Living Room, Pets - No, Pool, Pool included in rent, Primary Bathroom, Primary Bedroom, Quartz Counters, Recessed Lighting, Sewage included in rent, Sidewalks, Street Lights, Suburban, Tennis Court(s), View Type: Pool, Washer Hookup, Water Softener, Water included in rent
- Has spa: Yes
- Spa features: Hottub Spa
Details
- Parcel number: 8222028057
Construction
Type & style
- Home type: Condo
- Property subtype: Condo
Condition
- Year built: 1977
Utilities & green energy
- Utilities for property: Garbage, Sewage, Water
Building
Management
- Pets allowed: No
Community & HOA
Community
- Features: Pool, Tennis Court(s)
- Security: Gated Community
HOA
- Amenities included: Pool, Tennis Court(s)
Location
- Region: Hacienda Heights
Financial & listing details
- Lease term: 6 Months,Month To Month,Negotiable,Short Term Lease
Price history
| Date | Event | Price |
|---|---|---|
| 11/30/2025 | Listed for rent | $3,400$2/sqft |
Source: CRMLS #WS25267821 | ||
| 10/8/2025 | Listing removed | $700,000-2.8%$508/sqft |
Source: | ||
| 6/23/2025 | Listed for sale | $720,000+80%$522/sqft |
Source: | ||
| 11/23/2015 | Sold | $400,000+175.9%$290/sqft |
Source: Public Record | ||
| 10/1/1996 | Sold | $145,000$105/sqft |
Source: Public Record | ||

