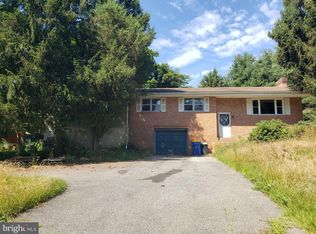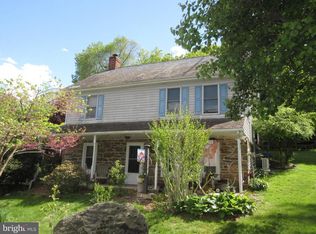Sold for $250,000 on 05/19/25
$250,000
15730 Whitcraft Rd, New Freedom, PA 17349
2beds
816sqft
Single Family Residence
Built in 1955
0.6 Acres Lot
$257,500 Zestimate®
$306/sqft
$1,167 Estimated rent
Home value
$257,500
$242,000 - $276,000
$1,167/mo
Zestimate® history
Loading...
Owner options
Explore your selling options
What's special
Country Setting, Ranch Style Home situated on .60 acres in Southern York Schools.** Kitchen includes Range, Refrigerator, and Washer, Dryer* Two Bedrooms, and Remodeled Full Bath **Updated Flooring, Insulated Windows, New Front and Side Door* New Luxury vinyl flooring* Home was painted inside and out* Sale includes Ceiling Fans, CAC. Detached 1-car garage and Storage Shed* Ready Move in Condition* See the Visual Tour*
Zillow last checked: 8 hours ago
Listing updated: May 19, 2025 at 02:31pm
Listed by:
Ruby A Darr 717-577-5660,
RE/MAX Patriots,
Listing Team: Ruby Darr Team, Co-Listing Team: Ruby Darr Team,Co-Listing Agent: Dennis R Hopper 717-324-4985,
RE/MAX Patriots
Bought with:
Deborah Smith, AB068969
Berkshire Hathaway HomeServices Homesale Realty
Source: Bright MLS,MLS#: PAYK2078408
Facts & features
Interior
Bedrooms & bathrooms
- Bedrooms: 2
- Bathrooms: 1
- Full bathrooms: 1
- Main level bathrooms: 1
- Main level bedrooms: 2
Bedroom 1
- Features: Ceiling Fan(s)
- Level: Main
- Area: 121 Square Feet
- Dimensions: 11 x 11
Bedroom 2
- Features: Ceiling Fan(s)
- Level: Main
- Area: 99 Square Feet
- Dimensions: 11 x 9
Bathroom 1
- Features: Bathroom - Tub Shower
- Level: Main
- Area: 40 Square Feet
- Dimensions: 8 x 5
Other
- Level: Upper
Basement
- Features: Basement - Unfinished
- Level: Lower
Dining room
- Features: Built-in Features
- Level: Main
- Area: 96 Square Feet
- Dimensions: 12 x 8
Kitchen
- Features: Ceiling Fan(s), Kitchen - Electric Cooking
- Level: Main
- Area: 104 Square Feet
- Dimensions: 13 x 8
Living room
- Features: Flooring - Luxury Vinyl Plank
- Level: Main
- Area: 187 Square Feet
- Dimensions: 17 x 11
Heating
- Forced Air, Oil
Cooling
- Central Air, Electric
Appliances
- Included: Dryer, Oven/Range - Electric, Refrigerator, Washer, Water Heater, Electric Water Heater
- Laundry: Lower Level, Washer In Unit, Dryer In Unit
Features
- Bathroom - Tub Shower, Ceiling Fan(s)
- Flooring: Luxury Vinyl
- Windows: Insulated Windows
- Basement: Full
- Has fireplace: No
Interior area
- Total structure area: 816
- Total interior livable area: 816 sqft
- Finished area above ground: 816
- Finished area below ground: 0
Property
Parking
- Total spaces: 1
- Parking features: Garage Faces Front, Detached, Driveway, Off Street
- Garage spaces: 1
- Has uncovered spaces: Yes
Accessibility
- Accessibility features: None
Features
- Levels: One
- Stories: 1
- Pool features: None
Lot
- Size: 0.60 Acres
- Features: Front Yard, Level, Rear Yard, SideYard(s)
Details
- Additional structures: Above Grade, Below Grade
- Parcel number: 45000AJ00450000000
- Zoning: RESIDENTIAL
- Special conditions: Standard
Construction
Type & style
- Home type: SingleFamily
- Architectural style: Ranch/Rambler
- Property subtype: Single Family Residence
Materials
- Aluminum Siding, Vinyl Siding
- Foundation: Block
- Roof: Asphalt
Condition
- Good
- New construction: No
- Year built: 1955
Utilities & green energy
- Electric: 200+ Amp Service
- Sewer: On Site Septic
- Water: Well
Community & neighborhood
Location
- Region: New Freedom
- Subdivision: None Available
- Municipality: SHREWSBURY TWP
Other
Other facts
- Listing agreement: Exclusive Right To Sell
- Listing terms: Cash,Conventional,FHA,VA Loan
- Ownership: Fee Simple
Price history
| Date | Event | Price |
|---|---|---|
| 5/19/2025 | Sold | $250,000+4.2%$306/sqft |
Source: | ||
| 4/22/2025 | Contingent | $240,000$294/sqft |
Source: | ||
| 4/18/2025 | Listed for sale | $240,000+60%$294/sqft |
Source: | ||
| 11/9/2005 | Sold | $150,000$184/sqft |
Source: Public Record Report a problem | ||
Public tax history
| Year | Property taxes | Tax assessment |
|---|---|---|
| 2025 | $3,371 | $121,820 |
| 2024 | $3,371 +1.2% | $121,820 |
| 2023 | $3,331 +5.9% | $121,820 |
Find assessor info on the county website
Neighborhood: 17349
Nearby schools
GreatSchools rating
- 6/10Shrewsbury El SchoolGrades: K-6Distance: 2.1 mi
- 5/10Southern Middle SchoolGrades: 7-8Distance: 4.9 mi
- 9/10Susquehannock High SchoolGrades: 9-12Distance: 4.9 mi
Schools provided by the listing agent
- Elementary: Shrewsbury
- Middle: Southern
- High: Susquehannock
- District: Southern York County
Source: Bright MLS. This data may not be complete. We recommend contacting the local school district to confirm school assignments for this home.

Get pre-qualified for a loan
At Zillow Home Loans, we can pre-qualify you in as little as 5 minutes with no impact to your credit score.An equal housing lender. NMLS #10287.
Sell for more on Zillow
Get a free Zillow Showcase℠ listing and you could sell for .
$257,500
2% more+ $5,150
With Zillow Showcase(estimated)
$262,650
