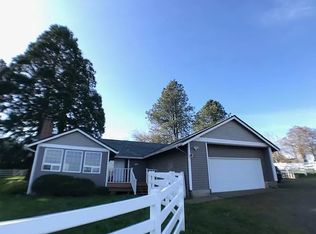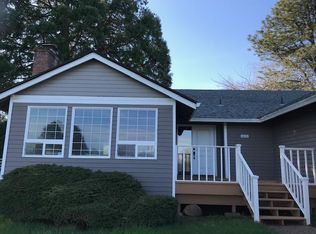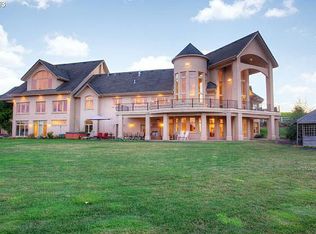Sold
$2,200,000
15730 SW Pleasant Hill Rd, Sherwood, OR 97140
6beds
3,749sqft
Residential, Single Family Residence
Built in 1957
5.33 Acres Lot
$2,079,400 Zestimate®
$587/sqft
$5,322 Estimated rent
Home value
$2,079,400
$1.89M - $2.29M
$5,322/mo
Zestimate® history
Loading...
Owner options
Explore your selling options
What's special
Bella Vista Estate is located in the North Willamette Valley Wine Country, surrounded by beautiful vineyards and stately homes. Gated 5.31 acres boast lovely pastures and cross-fencing. The main home has a 13 yr history of successful vacation rental w/ two living areas. There are six large bedrooms with 4.1 fully remodeled bathrooms, with new paint and carpet. The bunkhouse lends itself to additional guest space for multi-generational or extended visitors. A new 25KW Solar System is a real bonus to this well-maintained and move-in ready estate. There is a 5 stall custom barn with granite countertops, stereo system, and central vacuum which welcomes your four-legged friends or you could have an amazing wine-tasting room. Ride on the adjacent trails or in the 80 x 160 all-weather arena including a full sprinkler system and wall of mirrors to coach your skills. This is an income-producing estate that boasts a variety of opportunities!
Zillow last checked: 8 hours ago
Listing updated: July 06, 2023 at 04:54am
Listed by:
Steve Nassar 503-341-6500,
Premiere Property Group, LLC,
Nicole Dukart 503-341-6500,
Premiere Property Group, LLC
Bought with:
Steve Nassar, 201202032
Premiere Property Group, LLC
Source: RMLS (OR),MLS#: 23103908
Facts & features
Interior
Bedrooms & bathrooms
- Bedrooms: 6
- Bathrooms: 5
- Full bathrooms: 4
- Partial bathrooms: 1
- Main level bathrooms: 2
Primary bedroom
- Features: Deck, Closet, Granite, Walkin Shower, Wallto Wall Carpet
- Level: Upper
- Area: 294
- Dimensions: 14 x 21
Bedroom 1
- Features: Closet, Wallto Wall Carpet
- Level: Lower
- Area: 140
- Dimensions: 10 x 14
Bedroom 2
- Features: Fireplace, Closet, Wallto Wall Carpet
- Level: Upper
- Area: 182
- Dimensions: 13 x 14
Bedroom 3
- Features: Closet, Wallto Wall Carpet
- Level: Upper
- Area: 156
- Dimensions: 12 x 13
Bedroom 4
- Features: Closet, Wallto Wall Carpet
- Level: Main
- Area: 224
- Dimensions: 14 x 16
Bedroom 5
- Features: Closet, Wallto Wall Carpet
- Level: Lower
- Area: 156
- Dimensions: 12 x 13
Dining room
- Features: Sliding Doors, Tile Floor
- Level: Main
- Area: 168
- Dimensions: 12 x 14
Family room
- Features: Fireplace, Wallto Wall Carpet
- Level: Lower
- Area: 182
- Dimensions: 13 x 14
Kitchen
- Features: Dishwasher, Disposal, Eat Bar, Microwave, Free Standing Refrigerator, Granite, Tile Floor
- Level: Main
- Area: 231
- Width: 21
Living room
- Features: Fireplace, Sunken, Vaulted Ceiling, Wallto Wall Carpet
- Level: Main
- Area: 464
- Dimensions: 16 x 29
Heating
- Ductless, Forced Air 90, Mini Split, Fireplace(s)
Cooling
- Central Air
Appliances
- Included: Built In Oven, Cooktop, Dishwasher, Disposal, Free-Standing Refrigerator, Microwave, Washer/Dryer, Gas Water Heater
- Laundry: Laundry Room
Features
- Central Vacuum, Vaulted Ceiling(s), Closet, Eat Bar, Granite, Sunken, Walkin Shower, Tile
- Flooring: Heated Tile, Wall to Wall Carpet, Tile
- Doors: Sliding Doors
- Windows: Double Pane Windows
- Basement: Finished
- Number of fireplaces: 4
- Fireplace features: Gas, Wood Burning
Interior area
- Total structure area: 3,749
- Total interior livable area: 3,749 sqft
Property
Parking
- Total spaces: 4
- Parking features: Driveway, RV Access/Parking, RV Boat Storage, Detached, Extra Deep Garage
- Garage spaces: 4
- Has uncovered spaces: Yes
Accessibility
- Accessibility features: Main Floor Bedroom Bath, Accessibility
Features
- Levels: Tri Level
- Stories: 3
- Patio & porch: Covered Deck, Deck
- Exterior features: Raised Beds, RV Hookup, Yard
- Fencing: Cross Fenced,Fenced
- Has view: Yes
- View description: Mountain(s), Territorial, Vineyard
- Waterfront features: Pond
Lot
- Size: 5.33 Acres
- Features: Gated, Gentle Sloping, Trees, Acres 5 to 7
Details
- Additional structures: Arena, RVHookup, RVBoatStorage, SecondGarage
- Parcel number: 00803312
- Zoning: EFU
Construction
Type & style
- Home type: SingleFamily
- Property subtype: Residential, Single Family Residence
Materials
- Brick, Cement Siding, Wood Siding
- Roof: Metal
Condition
- Resale
- New construction: No
- Year built: 1957
Utilities & green energy
- Gas: Gas
- Sewer: Septic Tank
- Water: Well
- Utilities for property: Cable Connected
Community & neighborhood
Security
- Security features: Security Gate, Security Lights
Location
- Region: Sherwood
Other
Other facts
- Listing terms: Call Listing Agent,Cash,Conventional
- Road surface type: Gravel, Paved
Price history
| Date | Event | Price |
|---|---|---|
| 7/6/2023 | Sold | $2,200,000-4.3%$587/sqft |
Source: | ||
| 5/14/2023 | Pending sale | $2,300,000$613/sqft |
Source: | ||
| 4/3/2023 | Listed for sale | $2,300,000+329.1%$613/sqft |
Source: | ||
| 3/11/2004 | Sold | $536,000+33.4%$143/sqft |
Source: Public Record Report a problem | ||
| 5/30/2001 | Sold | $401,901-16.1%$107/sqft |
Source: Public Record Report a problem | ||
Public tax history
| Year | Property taxes | Tax assessment |
|---|---|---|
| 2025 | $8,772 +3.9% | $517,767 +3% |
| 2024 | $8,440 +2.1% | $502,923 +2.9% |
| 2023 | $8,264 +13.4% | $488,512 +2.9% |
Find assessor info on the county website
Neighborhood: 97140
Nearby schools
GreatSchools rating
- 8/10Hawks View Elementary SchoolGrades: PK-5Distance: 2.2 mi
- 9/10Sherwood Middle SchoolGrades: 6-8Distance: 2.1 mi
- 10/10Sherwood High SchoolGrades: 9-12Distance: 2.5 mi
Schools provided by the listing agent
- Elementary: Archer Glen
- Middle: Sherwood
- High: Sherwood
Source: RMLS (OR). This data may not be complete. We recommend contacting the local school district to confirm school assignments for this home.
Get a cash offer in 3 minutes
Find out how much your home could sell for in as little as 3 minutes with a no-obligation cash offer.
Estimated market value$2,079,400
Get a cash offer in 3 minutes
Find out how much your home could sell for in as little as 3 minutes with a no-obligation cash offer.
Estimated market value
$2,079,400



