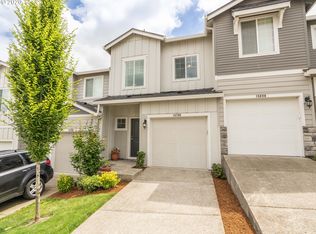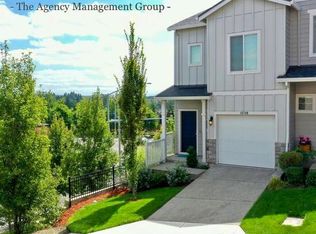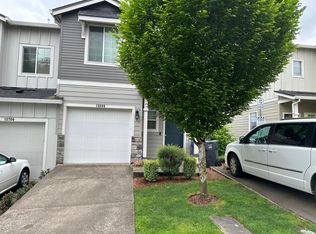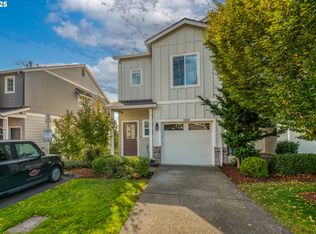Sold
$425,000
15730 SE Vivian Way, Happy Valley, OR 97086
3beds
1,911sqft
Residential, Townhouse
Built in 2016
-- sqft lot
$426,700 Zestimate®
$222/sqft
$2,963 Estimated rent
Home value
$426,700
$405,000 - $448,000
$2,963/mo
Zestimate® history
Loading...
Owner options
Explore your selling options
What's special
Lovingly maintained original-owner townhome in a prime pocket of Happy Valley. This three level home sits in a darling community near restaurants, coffee shops, New Seasons, City Hall, and more! Modern open floor plan on the main level offers seamless entertaining. Custom built-in shoe bench and hooks in the entry that leads to the tasteful kitchen with island and comforting great room with inviting corner gas fireplace. Head outside to the generous deck with more than enough room to grill and welcome the spring sunshine. Half bath also conveniently located on the main. Three bedrooms and two full bathrooms upstairs. The primary suite features a walk-in closet, double sinks, shower, and separate toilet room. Second upper bathroom has a relaxing bathtub. Incredibly versatile daylight bonus room on the lower level currently used as a guest space and large playroom. Bonus also opens to a patio and low-maintenance backyard. Mature trees behind the property provide added privacy. Attached garage with more custom storage. The community includes walking paths, sweet parks, basketball court, and is just half a mile to Hidden Falls Nature Park!
Zillow last checked: 8 hours ago
Listing updated: August 26, 2025 at 02:26am
Listed by:
Sharon Marciniak sharon@bridgetoportland.com,
Real Broker
Bought with:
Laura Daniels, 201235150
Move Real Estate Inc
Source: RMLS (OR),MLS#: 157588161
Facts & features
Interior
Bedrooms & bathrooms
- Bedrooms: 3
- Bathrooms: 3
- Full bathrooms: 2
- Partial bathrooms: 1
- Main level bathrooms: 1
Primary bedroom
- Features: Double Sinks, Suite, Walkin Closet, Wallto Wall Carpet
- Level: Upper
- Area: 180
- Dimensions: 12 x 15
Bedroom 2
- Features: Closet, Wallto Wall Carpet
- Level: Upper
- Area: 96
- Dimensions: 8 x 12
Bedroom 3
- Features: Closet, Wallto Wall Carpet
- Level: Upper
- Area: 99
- Dimensions: 9 x 11
Dining room
- Features: Great Room
- Level: Main
Kitchen
- Features: Dishwasher, Disposal, Eat Bar, Great Room, Microwave, Pantry, Free Standing Range, Free Standing Refrigerator, Granite
- Level: Main
- Area: 168
- Width: 12
Living room
- Features: Fireplace, Great Room, Sliding Doors
- Level: Main
- Area: 340
- Dimensions: 17 x 20
Heating
- Heat Pump, Mini Split, Zoned, Fireplace(s)
Cooling
- Heat Pump
Appliances
- Included: Dishwasher, Disposal, Free-Standing Gas Range, Free-Standing Refrigerator, Microwave, Plumbed For Ice Maker, Stainless Steel Appliance(s), Washer/Dryer, Free-Standing Range, Tankless Water Heater
- Laundry: Laundry Room
Features
- Granite, Built-in Features, Closet, Great Room, Eat Bar, Pantry, Double Vanity, Suite, Walk-In Closet(s), Tile
- Flooring: Laminate, Tile, Vinyl, Wall to Wall Carpet
- Doors: Sliding Doors
- Windows: Double Pane Windows, Vinyl Frames
- Basement: Crawl Space,Daylight,Finished
- Number of fireplaces: 1
- Fireplace features: Gas
Interior area
- Total structure area: 1,911
- Total interior livable area: 1,911 sqft
Property
Parking
- Total spaces: 1
- Parking features: Driveway, Garage Door Opener, Attached
- Attached garage spaces: 1
- Has uncovered spaces: Yes
Features
- Stories: 2
- Patio & porch: Deck, Patio
- Fencing: Fenced
- Has view: Yes
- View description: Seasonal, Territorial
Lot
- Features: Greenbelt, Sprinkler, SqFt 0K to 2999
Details
- Parcel number: 05029376
Construction
Type & style
- Home type: Townhouse
- Architectural style: Craftsman
- Property subtype: Residential, Townhouse
- Attached to another structure: Yes
Materials
- Cement Siding, Stone
- Roof: Composition
Condition
- Resale
- New construction: No
- Year built: 2016
Utilities & green energy
- Gas: Gas
- Sewer: Public Sewer
- Water: Public
Community & neighborhood
Security
- Security features: Fire Sprinkler System
Location
- Region: Happy Valley
HOA & financial
HOA
- Has HOA: Yes
- HOA fee: $197 monthly
- Amenities included: Basketball Court, Commons, Exterior Maintenance, Front Yard Landscaping, Insurance, Maintenance Grounds, Management
Other
Other facts
- Listing terms: Cash,Conventional,FHA,VA Loan
Price history
| Date | Event | Price |
|---|---|---|
| 8/20/2025 | Sold | $425,000$222/sqft |
Source: | ||
| 7/30/2025 | Pending sale | $425,000$222/sqft |
Source: | ||
| 7/11/2025 | Price change | $425,000-2.3%$222/sqft |
Source: | ||
| 6/18/2025 | Listed for sale | $435,000+45.8%$228/sqft |
Source: | ||
| 9/28/2016 | Sold | $298,301$156/sqft |
Source: | ||
Public tax history
| Year | Property taxes | Tax assessment |
|---|---|---|
| 2024 | $5,188 +2.9% | $262,193 +3% |
| 2023 | $5,043 +5.5% | $254,557 +3% |
| 2022 | $4,779 +3.7% | $247,143 +3% |
Find assessor info on the county website
Neighborhood: 97086
Nearby schools
GreatSchools rating
- 7/10Beatrice Morrow Cannady ElementaryGrades: K-5Distance: 1.2 mi
- 4/10Happy Valley Middle SchoolGrades: 6-8Distance: 1.6 mi
- 6/10Adrienne C. Nelson High SchoolGrades: 9-12Distance: 0.9 mi
Schools provided by the listing agent
- Elementary: Beatricecannady
- Middle: Happy Valley
- High: Adrienne Nelson
Source: RMLS (OR). This data may not be complete. We recommend contacting the local school district to confirm school assignments for this home.
Get a cash offer in 3 minutes
Find out how much your home could sell for in as little as 3 minutes with a no-obligation cash offer.
Estimated market value
$426,700
Get a cash offer in 3 minutes
Find out how much your home could sell for in as little as 3 minutes with a no-obligation cash offer.
Estimated market value
$426,700



