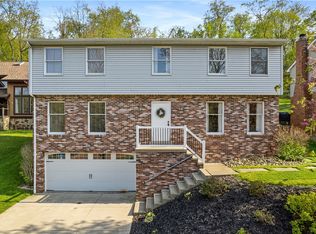Sold for $484,900 on 06/04/25
$484,900
1573 Wilson Rd, Pittsburgh, PA 15236
4beds
2,520sqft
Single Family Residence
Built in 1989
0.33 Acres Lot
$486,200 Zestimate®
$192/sqft
$2,915 Estimated rent
Home value
$486,200
$457,000 - $520,000
$2,915/mo
Zestimate® history
Loading...
Owner options
Explore your selling options
What's special
What do I love about this home? Everything!! Meticulously kept & pristinely updated. Just move right in & enjoy your beautiful new home. From the front porch roof, new roof, composite deck that looks over the private lush back yard, leaf guard, exterior house paint & stain, prof landscaping, yr round pest maintenance to newer furnace, A/C, retaining wall; gorgeous kitchen, hardwood flooring; & all baths remodeled. This spacious home has charm & character w/ built-in shelves & wooden box beams in the family room, a bay window in the sitting room looking out to the playing fields, wainscoting and dentil crown in the elegant dining room. This stately Tudor sits a large lot next to South Park & directly across from Wilson park. An over-sized 2 car garage, 4 huge bedrooms, beautiful primary room w/ en-suite. Newly painted garage & newly painted basement that can be finished as extra space. Have guests, have parties, let the kids and dogs play. Grab this one before it goes!
Zillow last checked: 8 hours ago
Listing updated: June 04, 2025 at 05:16pm
Listed by:
Joanna DeMarco 724-776-2900,
COLDWELL BANKER REALTY
Bought with:
Jason Brown, RS350628
EXP REALTY LLC
Source: WPMLS,MLS#: 1698263 Originating MLS: West Penn Multi-List
Originating MLS: West Penn Multi-List
Facts & features
Interior
Bedrooms & bathrooms
- Bedrooms: 4
- Bathrooms: 3
- Full bathrooms: 2
- 1/2 bathrooms: 1
Primary bedroom
- Level: Upper
- Dimensions: 25x13
Bedroom 2
- Level: Upper
- Dimensions: 19x12
Bedroom 3
- Level: Upper
- Dimensions: 16x14
Bedroom 4
- Level: Upper
- Dimensions: 13x12
Dining room
- Level: Main
- Dimensions: 14x13
Family room
- Level: Main
- Dimensions: 19x13
Kitchen
- Level: Main
- Dimensions: 23x13
Living room
- Level: Main
- Dimensions: 19x13
Heating
- Forced Air, Gas
Cooling
- Central Air
Appliances
- Included: Some Gas Appliances, Dryer, Dishwasher, Disposal, Microwave, Refrigerator, Stove, Washer
Features
- Kitchen Island
- Flooring: Carpet, Hardwood, Laminate
- Basement: Unfinished,Walk-Up Access
- Number of fireplaces: 1
- Fireplace features: Gas
Interior area
- Total structure area: 2,520
- Total interior livable area: 2,520 sqft
Property
Parking
- Total spaces: 2
- Parking features: Built In
- Has attached garage: Yes
Features
- Levels: Two
- Stories: 2
- Pool features: None
Lot
- Size: 0.33 Acres
- Dimensions: 0.3305
Details
- Parcel number: 0663C00015000000
Construction
Type & style
- Home type: SingleFamily
- Architectural style: Two Story,Tudor
- Property subtype: Single Family Residence
Materials
- Brick, Frame
- Roof: Asphalt
Condition
- Resale
- Year built: 1989
Details
- Warranty included: Yes
Utilities & green energy
- Sewer: Public Sewer
- Water: Public
Community & neighborhood
Community
- Community features: Public Transportation
Location
- Region: Pittsburgh
Price history
| Date | Event | Price |
|---|---|---|
| 6/5/2025 | Pending sale | $484,900$192/sqft |
Source: | ||
| 6/4/2025 | Sold | $484,900$192/sqft |
Source: | ||
| 5/7/2025 | Contingent | $484,900$192/sqft |
Source: | ||
| 5/4/2025 | Price change | $484,900-2.2%$192/sqft |
Source: | ||
| 4/25/2025 | Listed for sale | $495,900+90.8%$197/sqft |
Source: | ||
Public tax history
| Year | Property taxes | Tax assessment |
|---|---|---|
| 2025 | $8,646 +7.4% | $230,600 |
| 2024 | $8,053 +638.3% | $230,600 |
| 2023 | $1,091 | $230,600 |
Find assessor info on the county website
Neighborhood: 15236
Nearby schools
GreatSchools rating
- 6/10South Park Elementary CenterGrades: K-4Distance: 0.9 mi
- 6/10South Park Middle SchoolGrades: 5-8Distance: 1.9 mi
- 7/10South Park Senior High SchoolGrades: 9-12Distance: 1 mi
Schools provided by the listing agent
- District: South Park
Source: WPMLS. This data may not be complete. We recommend contacting the local school district to confirm school assignments for this home.

Get pre-qualified for a loan
At Zillow Home Loans, we can pre-qualify you in as little as 5 minutes with no impact to your credit score.An equal housing lender. NMLS #10287.
