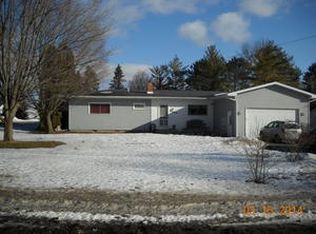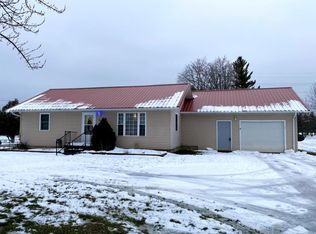Sold for $243,000
$243,000
1573 Van Geisen Rd, Caro, MI 48723
4beds
2,452sqft
Single Family Residence
Built in 1900
2.47 Acres Lot
$-- Zestimate®
$99/sqft
$1,623 Estimated rent
Home value
Not available
Estimated sales range
Not available
$1,623/mo
Zestimate® history
Loading...
Owner options
Explore your selling options
What's special
Charming Turn-of-the-Century Home with Modern Upgrades on 2.5 Acres! Discover a rare blend of historic elegance and contemporary comfort in this beautifully remodeled 4-bedroom, 2-bath home, nestled on 2.5 acres within the city limits. With 2,052 sq. ft. of living space, this architectural gem showcases unique period details, including stately pillars, a custom staircase with hand-spun spindles, and rich hardwood floors that echo the craftsmanship of yesteryear. The main floor features a spacious primary suite, allowing for convenient, single-level living. The formal dining area and great kitchen—complete with modern appliances—are perfect for entertaining, while a cozy mudroom offers practical entryway storage. Downstairs, the partially finished basement provides extra space, ideal for a home office, gym, or rec room. Updates include roof, window, furnace, siding, and both bathrooms. Outdoor living is a breeze with a beautiful deck, patio, and welcoming porch, surrounded by mature trees that enhance privacy and tranquility. The property also includes a versatile pole barn and a charming carriage house, offering ample storage or creative workspace potential. Located in the desirable Caro School District, this property offers country living with city conveniences, making it an ideal setting for families or anyone who appreciates the charm of historic architecture combined with modern amenities.
Zillow last checked: 8 hours ago
Listing updated: December 23, 2024 at 05:14pm
Listed by:
Joe Karpuk 989-928-5882,
RE/MAX New Image
Bought with:
JoAnna Stamann, 6501335045
RE/MAX New Image
Source: MiRealSource,MLS#: 50160472 Originating MLS: Saginaw Board of REALTORS
Originating MLS: Saginaw Board of REALTORS
Facts & features
Interior
Bedrooms & bathrooms
- Bedrooms: 4
- Bathrooms: 2
- Full bathrooms: 2
Bedroom 1
- Level: First
- Area: 360
- Dimensions: 15 x 24
Bedroom 2
- Level: Second
- Area: 110
- Dimensions: 11 x 10
Bedroom 3
- Level: Second
- Area: 110
- Dimensions: 11 x 10
Bedroom 4
- Level: Second
- Area: 156
- Dimensions: 12 x 13
Bathroom 1
- Level: First
Bathroom 2
- Level: Second
Dining room
- Level: First
- Area: 168
- Dimensions: 12 x 14
Kitchen
- Level: First
- Area: 154
- Dimensions: 11 x 14
Living room
- Level: First
- Area: 312
- Dimensions: 13 x 24
Heating
- Forced Air, Natural Gas
Cooling
- Central Air
Appliances
- Included: Dishwasher, Microwave, Range/Oven, Refrigerator, Gas Water Heater
Features
- Basement: Block
- Has fireplace: No
Interior area
- Total structure area: 2,852
- Total interior livable area: 2,452 sqft
- Finished area above ground: 2,052
- Finished area below ground: 400
Property
Parking
- Total spaces: 2
- Parking features: Electric in Garage
- Garage spaces: 2
Features
- Levels: Two
- Stories: 2
- Patio & porch: Patio, Porch
- Fencing: Fenced
- Frontage type: Road
- Frontage length: 114
Lot
- Size: 2.47 Acres
- Dimensions: 114 x 534
Details
- Additional structures: Barn(s), Pole Barn
- Parcel number: 050009200040001
- Zoning description: Residential
- Special conditions: Private
Construction
Type & style
- Home type: SingleFamily
- Architectural style: Traditional
- Property subtype: Single Family Residence
Materials
- Brick, Vinyl Siding
- Foundation: Basement
Condition
- Year built: 1900
Utilities & green energy
- Sewer: Public Sanitary
- Water: Public
Community & neighborhood
Location
- Region: Caro
- Subdivision: N/A
Other
Other facts
- Listing agreement: Exclusive Right To Sell
- Listing terms: Cash,Conventional,FHA,VA Loan,USDA Loan
- Road surface type: Paved
Price history
| Date | Event | Price |
|---|---|---|
| 12/23/2024 | Sold | $243,000-2.4%$99/sqft |
Source: | ||
| 11/19/2024 | Pending sale | $249,000$102/sqft |
Source: | ||
| 11/7/2024 | Listed for sale | $249,000+3.8%$102/sqft |
Source: | ||
| 9/6/2023 | Sold | $240,000+0%$98/sqft |
Source: Agent Provided Report a problem | ||
| 7/31/2023 | Pending sale | $239,900$98/sqft |
Source: | ||
Public tax history
| Year | Property taxes | Tax assessment |
|---|---|---|
| 2015 | $9 | $42,500 +0.2% |
| 2014 | $9 -16.4% | $42,400 +7.9% |
| 2013 | $10 | $39,300 |
Find assessor info on the county website
Neighborhood: 48723
Nearby schools
GreatSchools rating
- NAMcComb Elementary SchoolGrades: PK-2Distance: 0.8 mi
- 4/10Caro Middle SchoolGrades: 6-8Distance: 0.7 mi
- 8/10Caro High SchoolGrades: 9-12Distance: 0.7 mi
Schools provided by the listing agent
- District: Caro Community Schools
Source: MiRealSource. This data may not be complete. We recommend contacting the local school district to confirm school assignments for this home.
Get pre-qualified for a loan
At Zillow Home Loans, we can pre-qualify you in as little as 5 minutes with no impact to your credit score.An equal housing lender. NMLS #10287.

