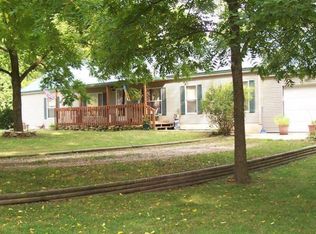Closed
Price Unknown
1573 Pleasant Hill Road, Seymour, MO 65746
4beds
2,946sqft
Single Family Residence
Built in 2013
22 Acres Lot
$630,100 Zestimate®
$--/sqft
$2,528 Estimated rent
Home value
$630,100
$586,000 - $674,000
$2,528/mo
Zestimate® history
Loading...
Owner options
Explore your selling options
What's special
Move in ready! Hobby farm for livestock, chickens, goats, dog breeding. New perimeter & cross fencing, 1/2 acre lake stocked with 500 fingerlings, catfish and bass. Recently added a solar powered gated entry. Zoned HVAC for efficiency. Kitchen has knotty alder cabinetry, tile floors, walk out to large deck that overlooks peaceful gently rolling acres. Varied ceiling heights add much character and ambience to the home. All appliances convey. Beautiful Asian Walnut hardwood flooring sets the stage to show off the architectural features both up and down. Full basement has a private game room, hobby/family rooms, bedroom and bath, mechanics, storage and even a canning pantry with rotating shelving for cans & food storage. Walk-out to a welcoming firepit for outdoor entertaining. Master ensuite has a walk-in shower, large closet &, double vanities & high ceilings. Plenty of windows to enjoy the country views. Property has been exceptionally well cared for. The 40 x 60 shop has concrete floors, workshop, 12 x 14 double doors for drive thru accessibility, and park your RV. a 20 x 30 3 sided pole barn, chicken house, and a 4 x 4 woven wire/goat pen with electric and 3 acres+/-. Can't forget the 4 unit dog kennel or other uses. There is also a 40 x 60 +/- garden area. Self sufficiency with the best of the best. No elbow grease needed here. You can even just bring your personal items and start your country life with antiques and furnishings from top rated brands. No restrictions or HOA's. on this 22 acre+/- All American Dream.
Zillow last checked: 8 hours ago
Listing updated: August 02, 2024 at 02:51pm
Listed by:
Joanne V Coutchie 417-935-4360,
Murney Associates - Seymour
Bought with:
Renea Frizzell, 2018006177
Home Sweet Home Realty & Associates, LLC
Source: SOMOMLS,MLS#: 60238296
Facts & features
Interior
Bedrooms & bathrooms
- Bedrooms: 4
- Bathrooms: 3
- Full bathrooms: 3
Heating
- Central, Heat Pump, Zoned, Electric, Other - See Remarks
Cooling
- Ceiling Fan(s), Central Air, Heat Pump, Zoned
Appliances
- Included: Dishwasher, Disposal, Dryer, Electric Water Heater, Microwave, Electric Oven, Refrigerator, Washer, Water Purifier, Water Softener Owned, Water Filtration
- Laundry: Wash/Dry Connection
Features
- High Ceilings, Internet - DSL, Other, Pantry, Raised or Tiered Entry, Soaking Tub, Tray Ceiling(s), Vaulted Ceiling(s), Walk-In Closet(s), Walk-in Shower
- Flooring: Carpet, Hardwood, Tile
- Windows: Blinds, Tilt-In Windows, Window Coverings
- Basement: Exterior Entry,Finished,French Drain,Interior Entry,Bath/Stubbed,Concrete,Storage Space,Walk-Out Access,Full
- Has fireplace: No
- Fireplace features: None
Interior area
- Total structure area: 2,946
- Total interior livable area: 2,946 sqft
- Finished area above ground: 1,473
- Finished area below ground: 1,473
Property
Parking
- Total spaces: 2
- Parking features: Driveway, Garage Door Opener, Garage Faces Side, Gated, Oversized, RV Garage, See Remarks, Workshop in Garage
- Attached garage spaces: 2
- Has uncovered spaces: Yes
Features
- Levels: One
- Patio & porch: Covered, Deck, Patio, Porch
- Exterior features: Garden, Rain Gutters
- Fencing: Barbed Wire,Cattle Tight,Cross Fenced,Good,Perimeter,Wire
- Has view: Yes
- View description: Panoramic
Lot
- Size: 22 Acres
- Topography: Gently Rolling,Level,Open
Details
- Additional structures: Poultry Coop, Kennel/Dog Run, Shed(s), Other, Outbuilding, Pole Barn, Workshop, RV/Boat Storage
- Parcel number: 154018000000002000
Construction
Type & style
- Home type: SingleFamily
- Architectural style: Traditional
- Property subtype: Single Family Residence
Materials
- Brick, Stone, Vinyl Siding
- Foundation: Basement, Poured Concrete, Slab
- Roof: Composition
Condition
- Year built: 2013
Utilities & green energy
- Sewer: Septic Tank
- Water: Freeze Proof Hydrant, Private
- Utilities for property: Cooperative
Community & neighborhood
Security
- Security features: Smoke Detector(s)
Location
- Region: Seymour
- Subdivision: N/A
Other
Other facts
- Listing terms: Cash
Price history
| Date | Event | Price |
|---|---|---|
| 4/28/2023 | Sold | -- |
Source: | ||
| 3/30/2023 | Pending sale | $568,800$193/sqft |
Source: | ||
| 3/14/2023 | Listed for sale | $568,800+32.3%$193/sqft |
Source: | ||
| 8/21/2020 | Listing removed | $429,900$146/sqft |
Source: Complete Realty Sales & Mgmt #60168903 Report a problem | ||
| 7/25/2020 | Pending sale | $429,900$146/sqft |
Source: Complete Realty Sales & Mgmt #60168903 Report a problem | ||
Public tax history
| Year | Property taxes | Tax assessment |
|---|---|---|
| 2024 | $1,514 +1.8% | $35,890 |
| 2023 | $1,487 +0% | $35,890 |
| 2022 | $1,487 +0.1% | $35,890 |
Find assessor info on the county website
Neighborhood: 65746
Nearby schools
GreatSchools rating
- 3/10Seymour Elementary SchoolGrades: PK-5Distance: 6.1 mi
- 8/10Seymour Middle SchoolGrades: 6-8Distance: 6 mi
- 6/10Seymour High SchoolGrades: 9-12Distance: 6 mi
Schools provided by the listing agent
- Elementary: Seymour
- Middle: Seymour
- High: Seymour
Source: SOMOMLS. This data may not be complete. We recommend contacting the local school district to confirm school assignments for this home.
