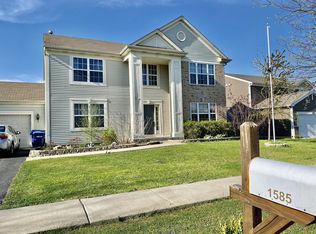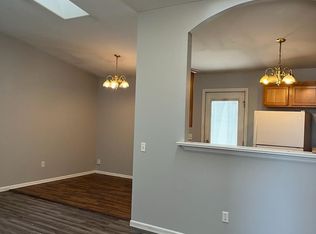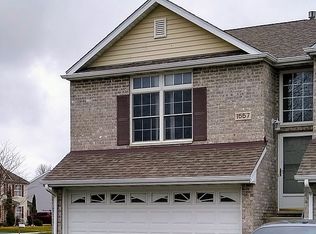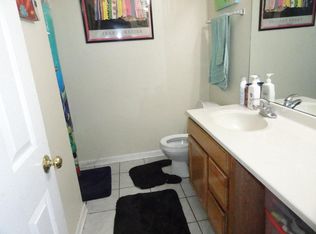MOVE IN READY HOME IN DEVONAIRE FARMS! This 4 bedroom, 3 1/2 bath home with finished basement is totally updated and immaculate throughout! Open concept kitchen features espresso cabinets, stainless steel appliances, expansive island, walk in pantry, and endless counter space! Kitchen effortlessly flows into dining area and spacious family room. Separate formal dining room and living room could also be used as flex/play room. Upstairs, the master bedroom has attached en suite with dual sinks, shower, walk in closet, and additional linen closet. Bedrooms 2 and 3 are generously sized and feature walk in closets as well. Large laundry room conveniently located on second floor. Second level also features loft / bonus area that provides extra space perfect for work or play! Head downstairs to the full FINISHED basement featuring 4th bedroom, FULL bath, and rec room / entertainment room! Basement has additional storage room with large utility / dump sink. Don't forget check out the lush backyard, ready for summer outdoor fun! Standard attic plus separate attic above garage for storage! Security system included. Walk to multiple parks, downtown DeKalb, and minutes to I-88. This home in sought after Devonaire Farms community has it all!
This property is off market, which means it's not currently listed for sale or rent on Zillow. This may be different from what's available on other websites or public sources.




