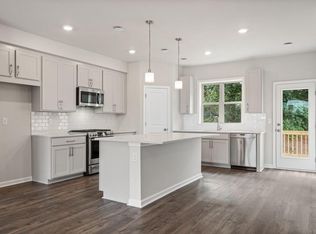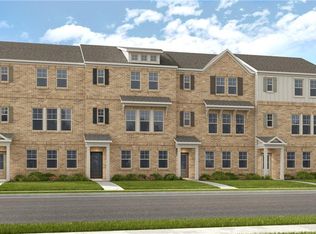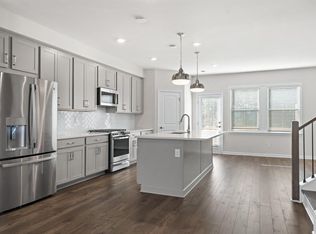Closed
$434,000
1573 Halbrook Pl SW, Marietta, GA 30008
3beds
1,965sqft
Townhouse, Residential
Built in 2023
-- sqft lot
$423,300 Zestimate®
$221/sqft
$2,558 Estimated rent
Home value
$423,300
$402,000 - $444,000
$2,558/mo
Zestimate® history
Loading...
Owner options
Explore your selling options
What's special
MLS # 7288087 REPRESENTATIVE PHOTOS ADDED. The Kingston by Taylor Morrison is a welcoming three-story townhome with attached 2-car garage that offers everything you’ve been dreaming of in your new home. The main floor is bright and open where the kitchen connects to the deck and overlooks the casual dining and gathering room. The top floor houses the primary suite with a large shower, dual vanities and oversized walk-in-closet. An additional bedroom on the bottom floor offers plenty of space for everyone. Design highlights include: owner's bath tile wall shower with tile pans, profile slide in oven range, solid surface countertops, solid flooring upgrade in bathrooms. Structural options include: Tech desk. Up to 3% towards closing costs incentive offer. Additional eligibility and limited time restrictions apply; details available from Selling Agent.
Zillow last checked: 8 hours ago
Listing updated: December 28, 2023 at 03:25am
Listing Provided by:
Bronica Egleton,
Taylor Morrison Realty of Georgia, Inc.
Bought with:
TREVIOUS WALKER, 304741
Tritori Realty Group
Source: FMLS GA,MLS#: 7288087
Facts & features
Interior
Bedrooms & bathrooms
- Bedrooms: 3
- Bathrooms: 4
- Full bathrooms: 3
- 1/2 bathrooms: 1
Primary bedroom
- Features: None
- Level: None
Bedroom
- Features: None
Primary bathroom
- Features: Double Vanity, Shower Only
Dining room
- Features: Great Room, Open Concept
Kitchen
- Features: Cabinets White, Kitchen Island, Pantry Walk-In, Solid Surface Counters, View to Family Room
Heating
- Central, Natural Gas, Zoned
Cooling
- Ceiling Fan(s), Central Air, Zoned
Appliances
- Included: Gas Range
- Laundry: Laundry Room, Upper Level
Features
- Double Vanity, Entrance Foyer, High Ceilings 9 ft Lower, High Ceilings 9 ft Main, High Ceilings 9 ft Upper, High Speed Internet, Tray Ceiling(s), Walk-In Closet(s)
- Flooring: Carpet, Ceramic Tile, Vinyl
- Windows: None
- Basement: None
- Attic: Pull Down Stairs
- Number of fireplaces: 1
- Fireplace features: Glass Doors, Great Room
- Common walls with other units/homes: No One Above,No One Below
Interior area
- Total structure area: 1,965
- Total interior livable area: 1,965 sqft
Property
Parking
- Total spaces: 2
- Parking features: Driveway, Garage, Garage Door Opener, Garage Faces Front
- Garage spaces: 2
- Has uncovered spaces: Yes
Accessibility
- Accessibility features: None
Features
- Levels: Three Or More
- Patio & porch: Deck
- Pool features: None
- Spa features: None
- Fencing: None
- Has view: Yes
- View description: Other
- Waterfront features: None
- Body of water: None
Lot
- Features: Back Yard, Front Yard, Landscaped, Level
Details
- Additional structures: None
- Other equipment: None
- Horse amenities: None
Construction
Type & style
- Home type: Townhouse
- Architectural style: Townhouse
- Property subtype: Townhouse, Residential
- Attached to another structure: Yes
Materials
- Brick Front, Cement Siding
- Foundation: Slab
- Roof: Composition,Ridge Vents
Condition
- Under Construction
- New construction: Yes
- Year built: 2023
Details
- Warranty included: Yes
Utilities & green energy
- Electric: None
- Sewer: Public Sewer
- Water: Public
- Utilities for property: Natural Gas Available, Sewer Available, Underground Utilities
Green energy
- Energy efficient items: Appliances, HVAC, Insulation, Lighting, Thermostat
- Energy generation: None
Community & neighborhood
Security
- Security features: Fire Alarm, Fire Sprinkler System, Security System Owned
Community
- Community features: Dog Park, Homeowners Assoc, Near Trails/Greenway, Sidewalks, Street Lights
Location
- Region: Marietta
- Subdivision: Hampton Trace
HOA & financial
HOA
- Has HOA: Yes
- HOA fee: $1,811 semi-annually
- Services included: Maintenance Grounds, Reserve Fund, Trash
- Association phone: 678-352-3310
Other
Other facts
- Listing terms: Cash,Conventional,FHA,VA Loan
- Ownership: Fee Simple
- Road surface type: None
Price history
| Date | Event | Price |
|---|---|---|
| 12/18/2023 | Sold | $434,000-1.2%$221/sqft |
Source: | ||
| 10/14/2023 | Pending sale | $439,213$224/sqft |
Source: | ||
| 10/11/2023 | Listed for sale | $439,213$224/sqft |
Source: | ||
Public tax history
Tax history is unavailable.
Neighborhood: 30008
Nearby schools
GreatSchools rating
- 6/10Sanders Elementary SchoolGrades: PK-5Distance: 1.1 mi
- 5/10Garrett Middle SchoolGrades: 6-8Distance: 3.5 mi
- 4/10South Cobb High SchoolGrades: 9-12Distance: 2.2 mi
Schools provided by the listing agent
- Elementary: Sanders
- Middle: Garrett
- High: South Cobb
Source: FMLS GA. This data may not be complete. We recommend contacting the local school district to confirm school assignments for this home.
Get a cash offer in 3 minutes
Find out how much your home could sell for in as little as 3 minutes with a no-obligation cash offer.
Estimated market value
$423,300
Get a cash offer in 3 minutes
Find out how much your home could sell for in as little as 3 minutes with a no-obligation cash offer.
Estimated market value
$423,300


