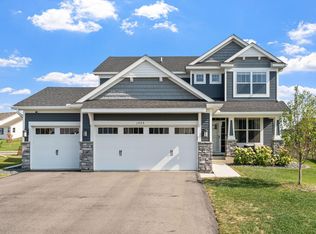Closed
$534,990
1573 Edgebrook Ln, Carver, MN 55315
4beds
2,355sqft
Single Family Residence
Built in 2022
7,840.8 Square Feet Lot
$532,100 Zestimate®
$227/sqft
$3,023 Estimated rent
Home value
$532,100
$505,000 - $559,000
$3,023/mo
Zestimate® history
Loading...
Owner options
Explore your selling options
What's special
One of our most popular floor plans, this Bristol home boasts a stunning open concept, it features our morning room, which floods the main level with beautiful natural light, and also showcases a luxury Kitchen with a walk in pantry, slate appliances, quartz countertops, soft close cabinetry, a grand kitchen Island with 3 pendant lights, and to top it off, a corner fireplace, and a beautiful flex room with lovely front facing windows that makes a perfect office or sitting room. Upstairs you will find, the laundry room, conveniently located near the 4 bedrooms & 2 baths. The owners en suite includes, a large shower and soaking tub. This home comes fully equipped with the SMART Home WiFI Features Package which includes the RING doorbell & alarm components. Truly will be a turn key home, full yard of sod & irrigation, along with partial front yard landscaping! Yes, a 3 car garage is also included! The community is almost sold out-Contact the listing agent for more details!
Zillow last checked: 8 hours ago
Listing updated: December 29, 2022 at 10:10am
Listed by:
Angela H Hively 612-810-2604,
Lennar Sales Corp,
Kelly Johnson 858-602-2063
Bought with:
Kelly Johnson
Lennar Sales Corp
Source: NorthstarMLS as distributed by MLS GRID,MLS#: 6273230
Facts & features
Interior
Bedrooms & bathrooms
- Bedrooms: 4
- Bathrooms: 3
- Full bathrooms: 2
- 1/2 bathrooms: 1
Bedroom 1
- Level: Upper
- Area: 224 Square Feet
- Dimensions: 14x16
Bedroom 2
- Level: Upper
- Area: 100 Square Feet
- Dimensions: 10x10
Bedroom 3
- Level: Upper
- Area: 121 Square Feet
- Dimensions: 11x11
Bedroom 4
- Level: Upper
- Area: 110 Square Feet
- Dimensions: 11x10
Dining room
- Level: Main
- Area: 160 Square Feet
- Dimensions: 10x16
Family room
- Level: Main
- Area: 240 Square Feet
- Dimensions: 15x16
Flex room
- Level: Main
- Area: 108 Square Feet
- Dimensions: 9x12
Kitchen
- Level: Main
- Area: 216 Square Feet
- Dimensions: 12x18
Sun room
- Level: Main
- Area: 160 Square Feet
- Dimensions: 10x16
Heating
- Forced Air
Cooling
- Central Air
Appliances
- Included: Air-To-Air Exchanger, Dishwasher, Disposal, Exhaust Fan, Humidifier, Gas Water Heater, Microwave, Range, Refrigerator, Water Softener Owned
Features
- Basement: Drainage System,Egress Window(s),Concrete,Sump Pump,Unfinished
- Number of fireplaces: 1
Interior area
- Total structure area: 2,355
- Total interior livable area: 2,355 sqft
- Finished area above ground: 2,355
- Finished area below ground: 0
Property
Parking
- Total spaces: 3
- Parking features: Attached, Asphalt, Garage Door Opener
- Attached garage spaces: 3
- Has uncovered spaces: Yes
Accessibility
- Accessibility features: None
Features
- Levels: Two
- Stories: 2
Lot
- Size: 7,840 sqft
- Features: Sod Included in Price
Details
- Foundation area: 1277
- Parcel number: 202830170
- Lease amount: $0
- Zoning description: Residential-Single Family
Construction
Type & style
- Home type: SingleFamily
- Property subtype: Single Family Residence
Materials
- Brick/Stone, Shake Siding, Vinyl Siding
- Roof: Age 8 Years or Less,Asphalt
Condition
- Age of Property: 0
- New construction: Yes
- Year built: 2022
Details
- Builder name: LENNAR
Utilities & green energy
- Gas: Natural Gas
- Sewer: City Sewer/Connected
- Water: City Water/Connected
Community & neighborhood
Location
- Region: Carver
- Subdivision: Oak Tree 4th Add
HOA & financial
HOA
- Has HOA: Yes
- HOA fee: $40 monthly
- Services included: Professional Mgmt, Trash
- Association name: RowCal
- Association phone: 651-233-1307
Other
Other facts
- Available date: 12/20/2022
Price history
| Date | Event | Price |
|---|---|---|
| 12/29/2022 | Sold | $534,990$227/sqft |
Source: | ||
| 11/13/2022 | Pending sale | $534,990$227/sqft |
Source: | ||
| 11/9/2022 | Price change | $534,990-0.9%$227/sqft |
Source: | ||
| 10/26/2022 | Price change | $539,990-2.6%$229/sqft |
Source: | ||
| 9/28/2022 | Price change | $554,685+0.4%$236/sqft |
Source: | ||
Public tax history
| Year | Property taxes | Tax assessment |
|---|---|---|
| 2024 | $6,374 +310.2% | $526,800 |
| 2023 | $1,554 +39.7% | $526,800 +387.8% |
| 2022 | $1,112 +64% | $108,000 +20% |
Find assessor info on the county website
Neighborhood: 55315
Nearby schools
GreatSchools rating
- 7/10Carver Elementary SchoolGrades: K-5Distance: 0.4 mi
- 9/10Chaska High SchoolGrades: 8-12Distance: 5.1 mi
- 8/10Pioneer Ridge Middle SchoolGrades: 6-8Distance: 5.3 mi
Get a cash offer in 3 minutes
Find out how much your home could sell for in as little as 3 minutes with a no-obligation cash offer.
Estimated market value
$532,100
Get a cash offer in 3 minutes
Find out how much your home could sell for in as little as 3 minutes with a no-obligation cash offer.
Estimated market value
$532,100
