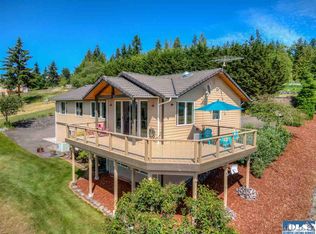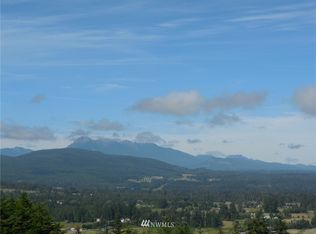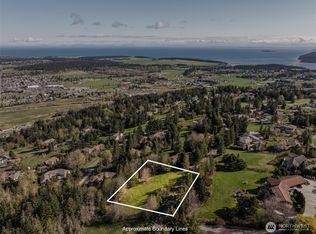Price Improvement on this Bell Hill beauty featuring panoramic views of Happy Valley, Olympic Mountains & Strait of Juan de Fuca. Well situated on this 2ac lot, the gently-sloped driveway is bordered by a fenced dog run (or garden space). Mature landscape leads you up to a water feature w/pond that greets you at the main-level entry. The ADA accessible open concept main floor features vaulted ceilings, a bright new kitchen and endless views.
This property is off market, which means it's not currently listed for sale or rent on Zillow. This may be different from what's available on other websites or public sources.


