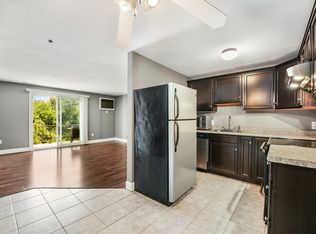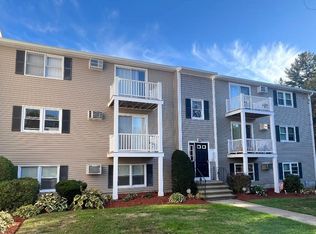Sold for $212,000
$212,000
1573 Braley Rd APT 35, New Bedford, MA 02745
2beds
745sqft
Condominium
Built in 1988
-- sqft lot
$255,900 Zestimate®
$285/sqft
$1,953 Estimated rent
Home value
$255,900
$243,000 - $269,000
$1,953/mo
Zestimate® history
Loading...
Owner options
Explore your selling options
What's special
Welcome to Braley Woods Central! If you are in the market for a well-kept condo in a desirable location of New Bedford, look no further. This condo unit is on the garden level and has a lot to offer with upgrades. When you first enter, you are greeted by your living area to the left and an updated kitchen to your right. The modern kitchen features granite countertops, tile backsplash, and stainless steel appliances. Beyond the kitchen, you will find a fully-tiled bathroom and two decent-sized bedrooms with ample closet space. Crown molding and easy-to-maintain laminate flooring throughout. Don’t miss out on this great opportunity.
Zillow last checked: 8 hours ago
Listing updated: June 28, 2023 at 03:25pm
Listed by:
Justin Almeida 774-263-8396,
Berkshire Hathaway Home Services - Mel Antonio Real Estate 508-991-6661
Bought with:
Tiffany Vieira
RE/MAX Vantage
Source: MLS PIN,MLS#: 73111249
Facts & features
Interior
Bedrooms & bathrooms
- Bedrooms: 2
- Bathrooms: 1
- Full bathrooms: 1
Primary bedroom
- Features: Closet, Flooring - Laminate
- Level: First
Bedroom 2
- Features: Closet, Flooring - Laminate
- Level: First
Bathroom 1
- Features: Bathroom - Full, Bathroom - Tiled With Shower Stall, Flooring - Stone/Ceramic Tile
- Level: First
Kitchen
- Features: Flooring - Laminate, Countertops - Stone/Granite/Solid, Kitchen Island, Cabinets - Upgraded, Lighting - Overhead
- Level: First
Living room
- Features: Ceiling Fan(s), Flooring - Laminate
- Level: First
Heating
- Central, Forced Air, Natural Gas
Cooling
- Wall Unit(s)
Appliances
- Included: Range, Dishwasher, Disposal, Microwave, Refrigerator
- Laundry: In Building
Features
- Flooring: Tile, Laminate
- Has basement: Yes
- Has fireplace: No
Interior area
- Total structure area: 745
- Total interior livable area: 745 sqft
Property
Parking
- Total spaces: 1
- Parking features: Off Street, Common
- Uncovered spaces: 1
Features
- Entry location: Unit Placement(Ground)
Details
- Parcel number: M:0137 L:0103N,2910331
- Zoning: MUB
Construction
Type & style
- Home type: Condo
- Property subtype: Condominium
Materials
- Frame
- Roof: Shingle
Condition
- Year built: 1988
Utilities & green energy
- Electric: Circuit Breakers
- Sewer: Public Sewer
- Water: Public
- Utilities for property: for Electric Range, for Electric Oven
Community & neighborhood
Location
- Region: New Bedford
HOA & financial
HOA
- HOA fee: $155 monthly
- Services included: Water, Sewer, Insurance, Maintenance Structure, Road Maintenance, Maintenance Grounds, Snow Removal
Other
Other facts
- Listing terms: Contract
Price history
| Date | Event | Price |
|---|---|---|
| 6/26/2023 | Sold | $212,000+8.7%$285/sqft |
Source: MLS PIN #73111249 Report a problem | ||
| 5/31/2023 | Pending sale | $195,000$262/sqft |
Source: BHHS broker feed #73111249 Report a problem | ||
| 5/23/2023 | Contingent | $195,000$262/sqft |
Source: MLS PIN #73111249 Report a problem | ||
| 5/15/2023 | Listed for sale | $195,000+116.7%$262/sqft |
Source: MLS PIN #73111249 Report a problem | ||
| 8/8/2014 | Sold | $90,000-9.9%$121/sqft |
Source: Public Record Report a problem | ||
Public tax history
| Year | Property taxes | Tax assessment |
|---|---|---|
| 2025 | $2,440 +13.6% | $215,700 +20.6% |
| 2024 | $2,147 +18.7% | $178,900 +41.3% |
| 2023 | $1,809 -0.4% | $126,600 +8.3% |
Find assessor info on the county website
Neighborhood: 02745
Nearby schools
GreatSchools rating
- 6/10Casimir Pulaski Elementary SchoolGrades: PK-5Distance: 0.8 mi
- 3/10Normandin Middle SchoolGrades: 6-8Distance: 3.9 mi
- 1/10New Bedford High SchoolGrades: 9-12Distance: 6.2 mi
Get pre-qualified for a loan
At Zillow Home Loans, we can pre-qualify you in as little as 5 minutes with no impact to your credit score.An equal housing lender. NMLS #10287.

