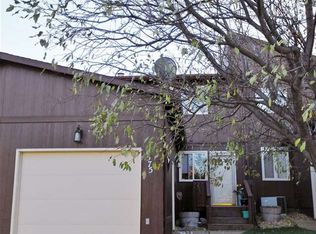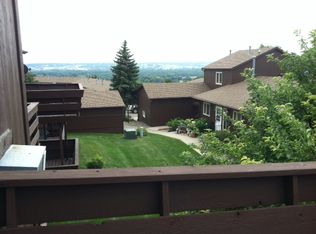Sold on 03/15/24
Price Unknown
1573 16th St NW, Minot, ND 58703
2beds
2baths
1,920sqft
Condominium
Built in 1979
-- sqft lot
$202,900 Zestimate®
$--/sqft
$1,323 Estimated rent
Home value
$202,900
$193,000 - $215,000
$1,323/mo
Zestimate® history
Loading...
Owner options
Explore your selling options
What's special
Welcome to simple living in this charming and cozy Condo located in NW Minot. This thoughtfully designed home offers a perfect blend of comfort and functionality, providing an ideal space for relaxation and daily living. The main level welcomes you with an inviting atmosphere that includes the Kitchen, Dining Room, a convenient Half Bath, and a warm Living Room featuring a fireplace and a sliding door that leads to a deck to relax on. This level serves as the heart of the home, perfect for entertaining guests or enjoying quiet evenings by the fire. As you climb the stairs, you'll discover the carpeted Master Bedroom, complete with double closets and a sliding door leading to an upper deck – a serene spot to start your day or unwind in the evenings. The equally inviting Second Bedroom, also carpeted with double closets, provides great extra space and comfort. A Full Bathroom completes the upper level, offering convenience and privacy. The lower level of this home is a versatile space, featuring a freshly painted Family Room with hard surface flooring. This area is perfect for hosting gatherings or watching movies. Additionally, a Third nonconforming Bedroom awaits, presenting the opportunity to customize the space as an office, crafts room, or guest room. Practicality meets convenience on the lower level with a dedicated Laundry Room and Mechanical Room, ensuring that daily chores are easily managed. The property also features a Single-Stall Garage, providing shelter for your vehicle and additional storage space. Located in NW Minot, this Condo offers a tranquil living experience while still being close to amenities, shopping, and entertainment. Embrace the simplicity and warmth of this home – where every detail is designed for easy living. Welcome to your new haven in NW Minot. The HOA Fee is $155/month which covers water, garbage, sewer, snow, and lawn.
Zillow last checked: 8 hours ago
Listing updated: April 16, 2024 at 09:55am
Listed by:
KERRI ZABLOTNEY 701-833-4449,
SIGNAL REALTY,
Karlee King 701-833-5755,
SIGNAL REALTY
Source: Minot MLS,MLS#: 240040
Facts & features
Interior
Bedrooms & bathrooms
- Bedrooms: 2
- Bathrooms: 2
- Main level bathrooms: 1
Primary bedroom
- Description: Carpet / Sliding Deck Door
- Level: Upper
Bedroom 1
- Level: Upper
Bedroom 2
- Description: Non-conforming / Office
- Level: Lower
Dining room
- Level: Main
Family room
- Description: Laminate
- Level: Lower
Kitchen
- Description: Stainless Steel, Vinyl
- Level: Main
Living room
- Description: Laminate
- Level: Main
Heating
- Forced Air, Natural Gas
Cooling
- Central Air
Appliances
- Included: Microwave, Dishwasher, Refrigerator, Range/Oven
- Laundry: Lower Level
Features
- Flooring: Carpet, Other
- Basement: Finished,Full
- Number of fireplaces: 1
- Fireplace features: Wood Burning, Main
Interior area
- Total structure area: 1,920
- Total interior livable area: 1,920 sqft
- Finished area above ground: 1,280
Property
Parking
- Total spaces: 1
- Parking features: Attached, Garage: Lights, Opener, Driveway: Concrete
- Attached garage spaces: 1
- Has uncovered spaces: Yes
Features
- Levels: Two
- Stories: 2
- Patio & porch: Deck
Details
- Parcel number: MI155240001573
- Zoning: R3B
Construction
Type & style
- Home type: Condo
- Property subtype: Condominium
Materials
- Foundation: Concrete Perimeter
- Roof: Asphalt
Condition
- New construction: No
- Year built: 1979
Utilities & green energy
- Sewer: City
- Water: City
Community & neighborhood
Location
- Region: Minot
Price history
| Date | Event | Price |
|---|---|---|
| 3/15/2024 | Sold | -- |
Source: | ||
| 2/2/2024 | Pending sale | $205,000$107/sqft |
Source: | ||
| 1/25/2024 | Contingent | $205,000$107/sqft |
Source: | ||
| 1/8/2024 | Listed for sale | $205,000+9.1%$107/sqft |
Source: | ||
| 7/30/2013 | Listing removed | $187,900$98/sqft |
Source: Coldwell Banker1st Minot Realty, Inc. #131624 | ||
Public tax history
| Year | Property taxes | Tax assessment |
|---|---|---|
| 2024 | $2,265 -10.5% | $155,000 -4.3% |
| 2023 | $2,531 | $162,000 +7.3% |
| 2022 | -- | $151,000 +7.1% |
Find assessor info on the county website
Neighborhood: 58703
Nearby schools
GreatSchools rating
- 7/10Longfellow Elementary SchoolGrades: PK-5Distance: 0.6 mi
- 5/10Erik Ramstad Middle SchoolGrades: 6-8Distance: 1.7 mi
- NASouris River Campus Alternative High SchoolGrades: 9-12Distance: 0.4 mi
Schools provided by the listing agent
- District: Minot #1
Source: Minot MLS. This data may not be complete. We recommend contacting the local school district to confirm school assignments for this home.

