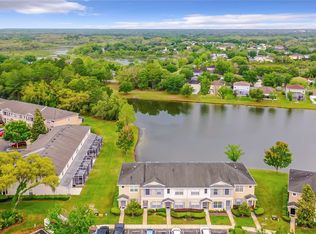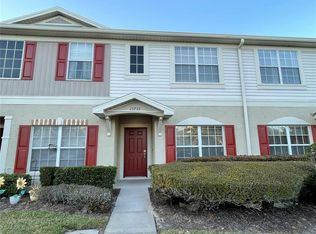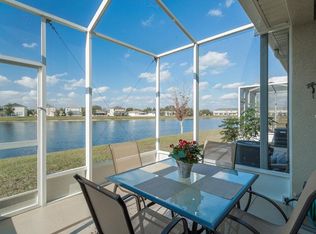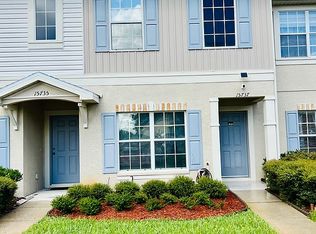Sold for $214,000
$214,000
15729 Stable Run Dr, Spring Hill, FL 34610
2beds
1,254sqft
Townhouse
Built in 2008
1,301 Square Feet Lot
$203,600 Zestimate®
$171/sqft
$1,749 Estimated rent
Home value
$203,600
$191,000 - $216,000
$1,749/mo
Zestimate® history
Loading...
Owner options
Explore your selling options
What's special
One or more photo(s) has been virtually staged. Welcome home to this gorgeous 2-bedroom, 2-bathroom townhome with picturesque pond views in the gated community of Lone Star Ranch. Enter to a stunning open concept great room with attractive porclain wood plank floors and a breakfast bar that bridges into a beautiful kitchen with upgraded tall wood cabinetry, quality matching appliances and elegant countertops, new energyefficient windows. A sliding glass door leads to a covered and screen enclosed lanai where you can relax and take in the serene views of the pond. Enjoy the community's refreshing swimming pool. Great location, perfectly situated just one stoplight away from the 589 Expressway, commuting to Tampa and beyond is a breeze. Don't miss out on this exceptional opportunity to live in luxury and convenience—schedule your showing today!
Zillow last checked: 8 hours ago
Listing updated: January 03, 2025 at 11:57am
Listing Provided by:
Olga Buchi 813-426-5846,
DENNIS REALTY & INV. CORP. 813-949-7444,
Joseph Buchi 813-289-4687,
DENNIS REALTY & INV. CORP.
Bought with:
Kristi Drablos, 3313798
KELLER WILLIAMS TAMPA PROP.
Source: Stellar MLS,MLS#: T3526894 Originating MLS: Pinellas Suncoast
Originating MLS: Pinellas Suncoast

Facts & features
Interior
Bedrooms & bathrooms
- Bedrooms: 2
- Bathrooms: 3
- Full bathrooms: 2
- 1/2 bathrooms: 1
Primary bedroom
- Features: En Suite Bathroom, Walk-In Closet(s)
- Level: Second
- Dimensions: 12x16
Bedroom 2
- Features: Built-in Closet
- Level: Second
- Dimensions: 12x11
Bathroom 1
- Features: Tub With Shower
- Level: Second
- Dimensions: 9x5
Bathroom 2
- Level: Second
- Dimensions: 5x8
Balcony porch lanai
- Level: First
- Dimensions: 11x15
Kitchen
- Features: Pantry
- Level: First
- Dimensions: 12x12
Living room
- Features: Ceiling Fan(s)
- Level: First
- Dimensions: 22x15
Heating
- Central, Electric
Cooling
- Central Air
Appliances
- Included: Dishwasher, Microwave, Range, Refrigerator
- Laundry: Inside, Laundry Closet
Features
- Ceiling Fan(s), Solid Wood Cabinets
- Flooring: Carpet, Porcelain Tile
- Windows: Blinds
- Has fireplace: No
- Common walls with other units/homes: Corner Unit,End Unit
Interior area
- Total structure area: 1,369
- Total interior livable area: 1,254 sqft
Property
Parking
- Parking features: Open
- Has uncovered spaces: Yes
Features
- Levels: Two
- Stories: 2
- Patio & porch: Rear Porch, Screened
- Exterior features: Other, Sidewalk
- Has view: Yes
- View description: Water, Pond
- Has water view: Yes
- Water view: Water,Pond
- Waterfront features: Waterfront, Pond
Lot
- Size: 1,301 sqft
- Features: Sidewalk
Details
- Parcel number: 0125170010005000010
- Zoning: MPUD
- Special conditions: None
Construction
Type & style
- Home type: Townhouse
- Architectural style: Contemporary
- Property subtype: Townhouse
- Attached to another structure: Yes
Materials
- Block, Stucco, Wood Frame
- Foundation: Slab
- Roof: Shingle
Condition
- Completed
- New construction: No
- Year built: 2008
Utilities & green energy
- Sewer: Public Sewer
- Water: Public
- Utilities for property: Public
Community & neighborhood
Community
- Community features: Waterfront, Deed Restrictions, Pool, Sidewalks
Location
- Region: Spring Hill
- Subdivision: LONE STAR TWNHMS
HOA & financial
HOA
- Has HOA: Yes
- HOA fee: $195 monthly
- Amenities included: Gated, Maintenance, Pool
- Services included: Community Pool, Maintenance Grounds, Maintenance Repairs, Pool Maintenance, Recreational Facilities, Trash
- Association name: Annette Jones
- Association phone: 727-451-7909
Other fees
- Pet fee: $0 monthly
Other financial information
- Total actual rent: 0
Other
Other facts
- Listing terms: Cash,Conventional,FHA,VA Loan
- Ownership: Fee Simple
- Road surface type: Paved
Price history
| Date | Event | Price |
|---|---|---|
| 1/3/2025 | Sold | $214,000$171/sqft |
Source: | ||
| 11/12/2024 | Pending sale | $214,000$171/sqft |
Source: | ||
| 11/3/2024 | Price change | $214,000-4.8%$171/sqft |
Source: | ||
| 7/11/2024 | Price change | $224,900-4.3%$179/sqft |
Source: | ||
| 5/16/2024 | Listed for sale | $234,900+80.7%$187/sqft |
Source: | ||
Public tax history
| Year | Property taxes | Tax assessment |
|---|---|---|
| 2024 | $3,172 +10.9% | $195,083 +24.9% |
| 2023 | $2,860 +19.8% | $156,250 +10% |
| 2022 | $2,387 +13.2% | $142,050 +21% |
Find assessor info on the county website
Neighborhood: 34610
Nearby schools
GreatSchools rating
- 2/10Dr. Mary Giella Elementary SchoolGrades: PK-5Distance: 2.9 mi
- 4/10Crews Lake K-8 SchoolGrades: 6-8Distance: 3 mi
- 3/10Hudson High SchoolGrades: 7,9-12Distance: 5.7 mi
Schools provided by the listing agent
- Elementary: Mary Giella Elementary-PO
- Middle: Crews Lake Middle-PO
- High: Hudson High-PO
Source: Stellar MLS. This data may not be complete. We recommend contacting the local school district to confirm school assignments for this home.
Get a cash offer in 3 minutes
Find out how much your home could sell for in as little as 3 minutes with a no-obligation cash offer.
Estimated market value$203,600
Get a cash offer in 3 minutes
Find out how much your home could sell for in as little as 3 minutes with a no-obligation cash offer.
Estimated market value
$203,600



