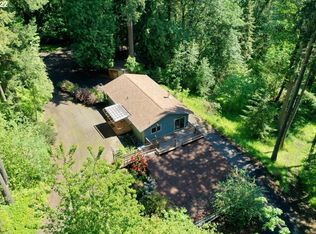Sold
$951,500
15729 NW Sheltered Nook Rd, Portland, OR 97231
6beds
3,418sqft
Residential, Single Family Residence
Built in 1971
9.48 Acres Lot
$894,500 Zestimate®
$278/sqft
$4,734 Estimated rent
Home value
$894,500
$769,000 - $1.04M
$4,734/mo
Zestimate® history
Loading...
Owner options
Explore your selling options
What's special
Come see this Mid-Century Modern Marvel on over 9 acres with 3 tax lots! This property has a lot of potential for the right Buyer. Home has a daylight basement. Upper level has an over sized drive through 2 car carport and lower level has a 1 car garage. Circular drive/multiple driveways (paved near home). This could be a good multi-generational home for sure. Great wooded setting only minutes to Portland or Hillsboro. Property features 24x48 pole building with an additional lean-to, 12x21 workshop/storage shed, fruit trees, grapes, gardening area, room for animals, small pond, & marketable timber. View potential with tree removal. With the multiple lots there is potential for an additional building site (Buyers to do their own due diligence but lot line adjustment would be needed as home sits on 2 lots currently).Eastern most 100' is restricted from tree cutting or any building placement. This area is protected as a privacy buffer from neighbor. Shared Well.
Zillow last checked: 8 hours ago
Listing updated: December 05, 2023 at 07:45am
Listed by:
Pat Griffith 503-939-9090,
John L. Scott
Bought with:
Cristen Lincoln, 930200097
Living Room Realty
Source: RMLS (OR),MLS#: 23203617
Facts & features
Interior
Bedrooms & bathrooms
- Bedrooms: 6
- Bathrooms: 3
- Full bathrooms: 3
- Main level bathrooms: 2
Primary bedroom
- Features: Bathroom, Deck, Sliding Doors, Closet, Wallto Wall Carpet
- Level: Main
- Area: 240
- Dimensions: 16 x 15
Bedroom 1
- Features: Closet
- Level: Lower
- Area: 80
- Dimensions: 10 x 8
Bedroom 2
- Features: Closet, Wallto Wall Carpet
- Level: Main
- Area: 144
- Dimensions: 12 x 12
Bedroom 3
- Features: Closet, Wallto Wall Carpet
- Level: Main
- Area: 100
- Dimensions: 10 x 10
Bedroom 4
- Features: Beamed Ceilings, Closet, Wallto Wall Carpet
- Level: Lower
- Area: 108
- Dimensions: 12 x 9
Bedroom 5
- Features: Closet
- Level: Lower
- Area: 99
- Dimensions: 11 x 9
Dining room
- Features: Deck, Sliding Doors, Wallto Wall Carpet
- Level: Main
- Area: 156
- Dimensions: 13 x 12
Family room
- Features: Beamed Ceilings, Fireplace, Sliding Doors
- Level: Lower
- Area: 368
- Dimensions: 23 x 16
Kitchen
- Features: Eating Area, Pantry
- Level: Main
- Area: 323
- Width: 17
Living room
- Features: Ceiling Fan, Fireplace, Vaulted Ceiling, Wallto Wall Carpet
- Level: Main
- Area: 400
- Dimensions: 25 x 16
Heating
- Baseboard, Hot Water, Radiant, Fireplace(s)
Cooling
- None
Appliances
- Included: Built In Oven, Dishwasher, Free-Standing Refrigerator, Range Hood, Washer/Dryer, Electric Water Heater
- Laundry: Laundry Room
Features
- Ceiling Fan(s), Vaulted Ceiling(s), Beamed Ceilings, Closet, Eat-in Kitchen, Pantry, Bathroom
- Flooring: Concrete, Vinyl, Wall to Wall Carpet
- Doors: Sliding Doors
- Windows: Aluminum Frames
- Basement: Full
- Number of fireplaces: 2
- Fireplace features: Wood Burning
Interior area
- Total structure area: 3,418
- Total interior livable area: 3,418 sqft
Property
Parking
- Total spaces: 3
- Parking features: Carport, Driveway, Attached
- Attached garage spaces: 3
- Has carport: Yes
- Has uncovered spaces: Yes
Accessibility
- Accessibility features: Main Floor Bedroom Bath, Accessibility
Features
- Levels: Two
- Stories: 2
- Patio & porch: Deck, Porch
- Exterior features: Garden, Yard
- Has view: Yes
- View description: Trees/Woods
- Waterfront features: Other
- Body of water: Very Small Pond
Lot
- Size: 9.48 Acres
- Features: Gentle Sloping, Merchantable Timber, Private, Wooded, Acres 7 to 10
Details
- Additional structures: Outbuilding, ToolShed
- Parcel number: R269568, R269569
- Zoning: RR
Construction
Type & style
- Home type: SingleFamily
- Architectural style: Mid Century Modern
- Property subtype: Residential, Single Family Residence
Materials
- Board & Batten Siding, Brick, Wood Siding
- Foundation: Concrete Perimeter
- Roof: Metal
Condition
- Approximately
- New construction: No
- Year built: 1971
Utilities & green energy
- Sewer: Septic Tank
- Water: Private, Shared Well
Community & neighborhood
Location
- Region: Portland
Other
Other facts
- Listing terms: Cash,Conventional
- Road surface type: Gravel
Price history
| Date | Event | Price |
|---|---|---|
| 12/5/2023 | Sold | $951,500-4.8%$278/sqft |
Source: | ||
| 10/20/2023 | Pending sale | $999,500$292/sqft |
Source: | ||
| 10/6/2023 | Listed for sale | $999,500$292/sqft |
Source: | ||
Public tax history
| Year | Property taxes | Tax assessment |
|---|---|---|
| 2025 | $9,183 -4.8% | $467,160 +3% |
| 2024 | $9,649 +59.2% | $453,550 +43.6% |
| 2023 | $6,062 +10.7% | $315,740 +11.8% |
Find assessor info on the county website
Neighborhood: 97231
Nearby schools
GreatSchools rating
- 9/10Skyline Elementary SchoolGrades: K-8Distance: 2.2 mi
- 8/10Lincoln High SchoolGrades: 9-12Distance: 12 mi
Schools provided by the listing agent
- Elementary: Skyline
- Middle: West Sylvan
- High: Lincoln
Source: RMLS (OR). This data may not be complete. We recommend contacting the local school district to confirm school assignments for this home.
Get a cash offer in 3 minutes
Find out how much your home could sell for in as little as 3 minutes with a no-obligation cash offer.
Estimated market value
$894,500
Get a cash offer in 3 minutes
Find out how much your home could sell for in as little as 3 minutes with a no-obligation cash offer.
Estimated market value
$894,500
